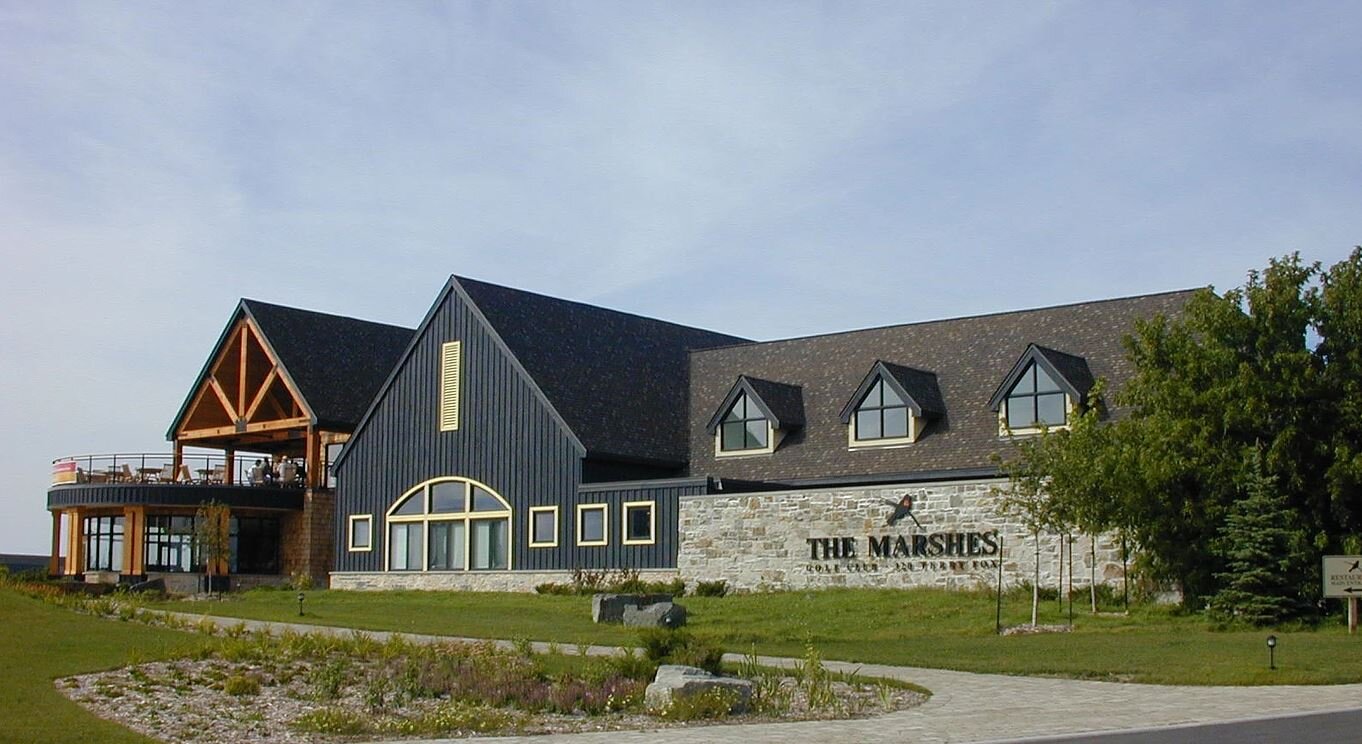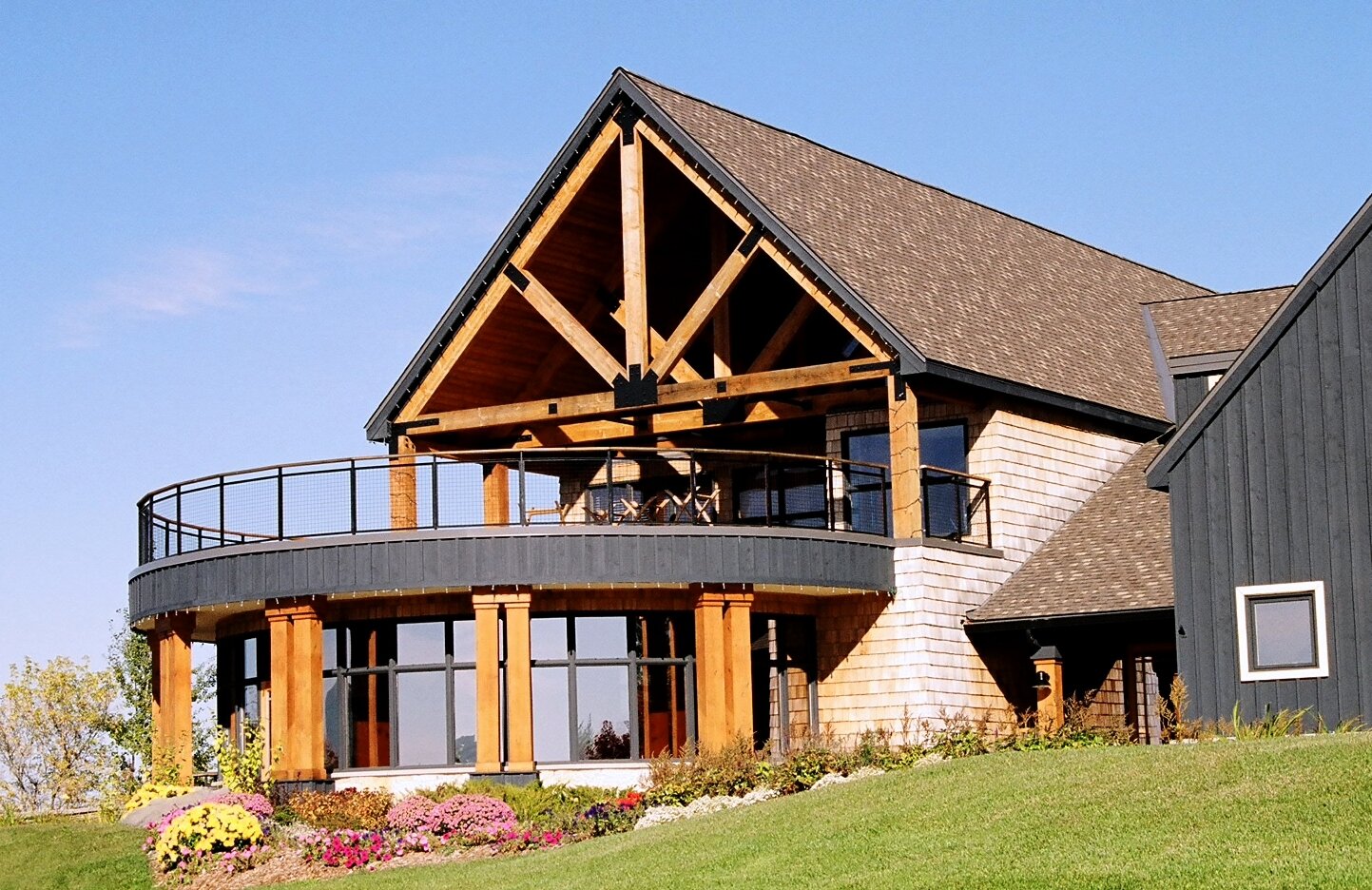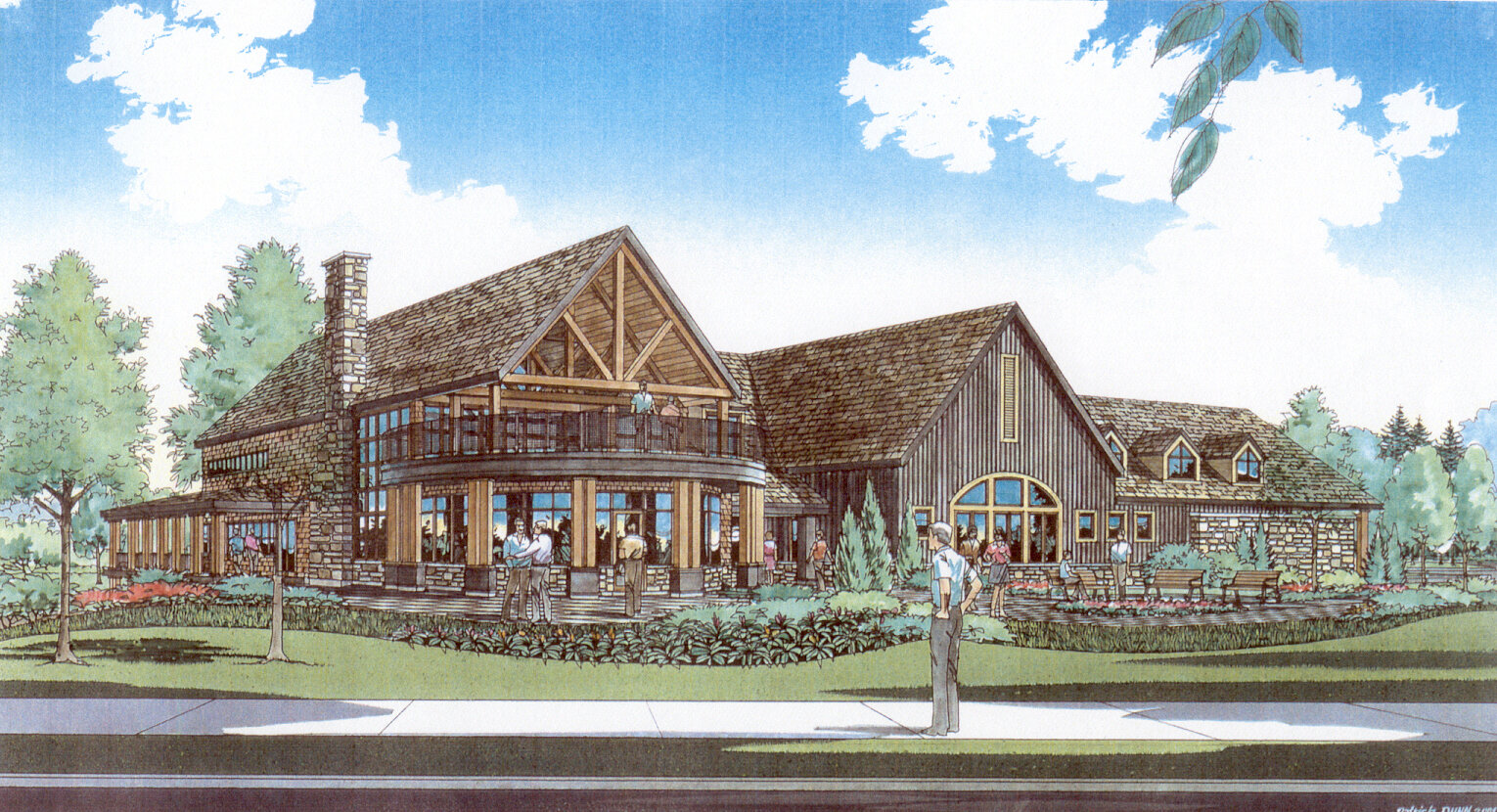Marshes Golf Clubhouse
Project Overview
The Marshes Clubhouse, totalling 2,510m², was completed in June 2002 to coincide with the opening of the Robert Trent Jones II designed Championship Marshes Golf Course.
The lower ground level accommodation includes a pro shop, the Bunker Lounge “19th” hole, male and female locker and shower rooms central mechanical and electrical rooms, and staff lunch, locker and change rooms. A two storey lobby with stair connects the lower ground to the upper ground level. The upper ground level includes the main entrance, dining room and bar with full service kitchen, three function rooms that can be opened up into one large room, seating about 170 persons, an adjoining break-out area with separate servery type kitchen, and administrative offices. The structure is predominantly wood construction, with the 2½ storey restaurant being framed in a heavy timber post-and-beam construction supporting large wood trusses. The building is a mix of rustic and contemporary aesthetic, and the use of natural materials and palette contrast the surrounding glass steel and masonry structures of the suburban high tech office park through which the golf course meanders.
What
Golf Club House,
Recreation Building
Where
Kanata (Ottawa)
When
2006



