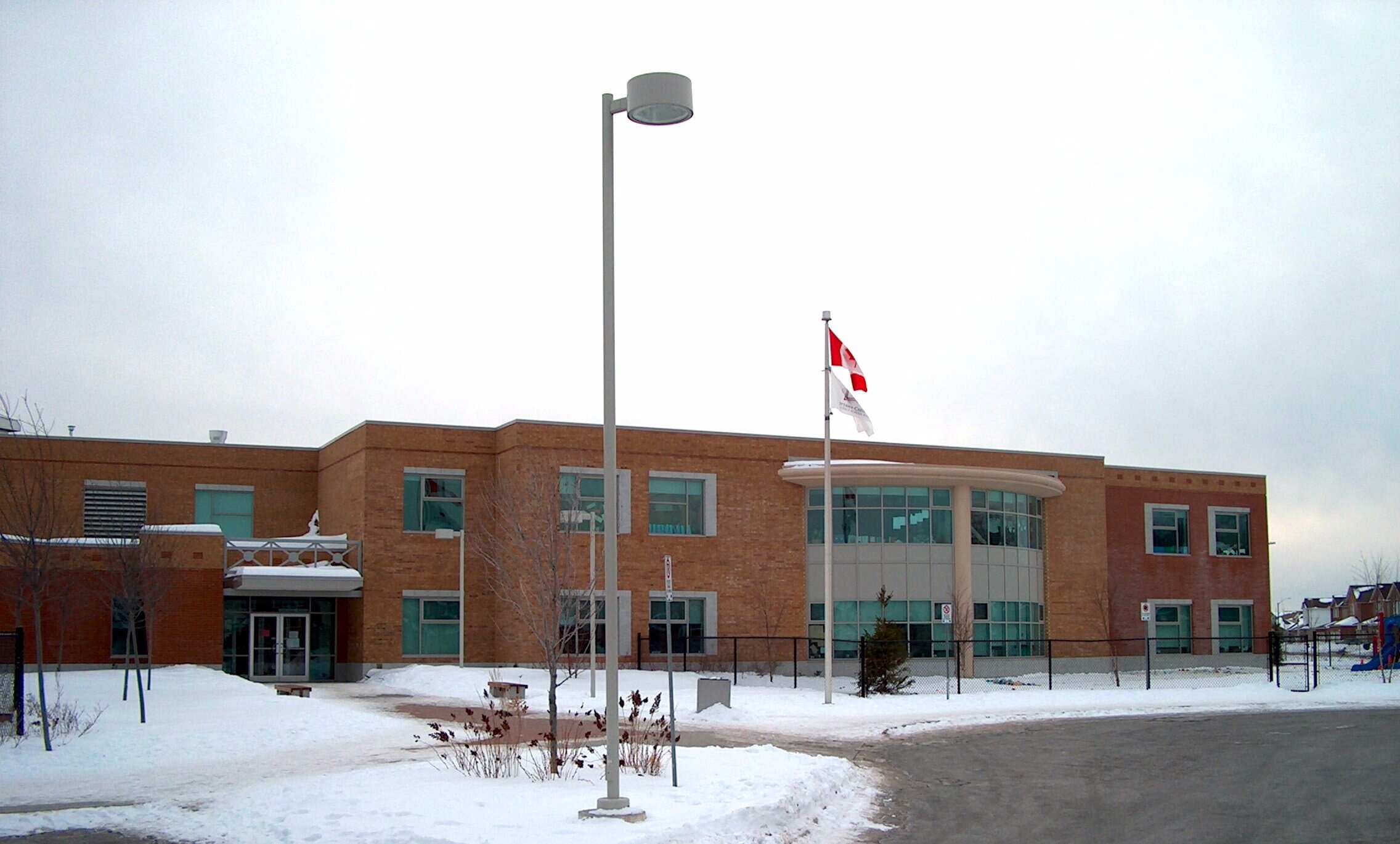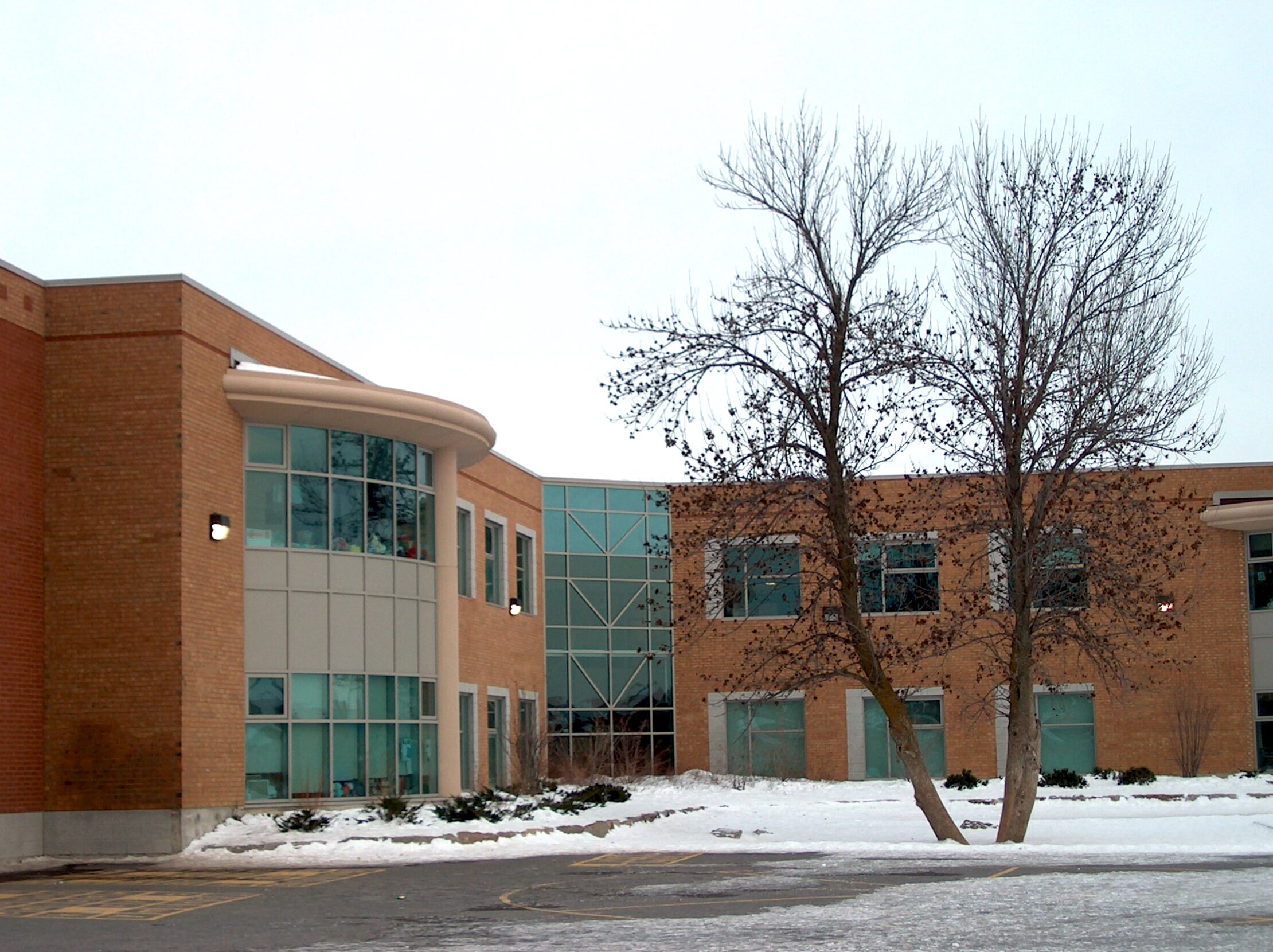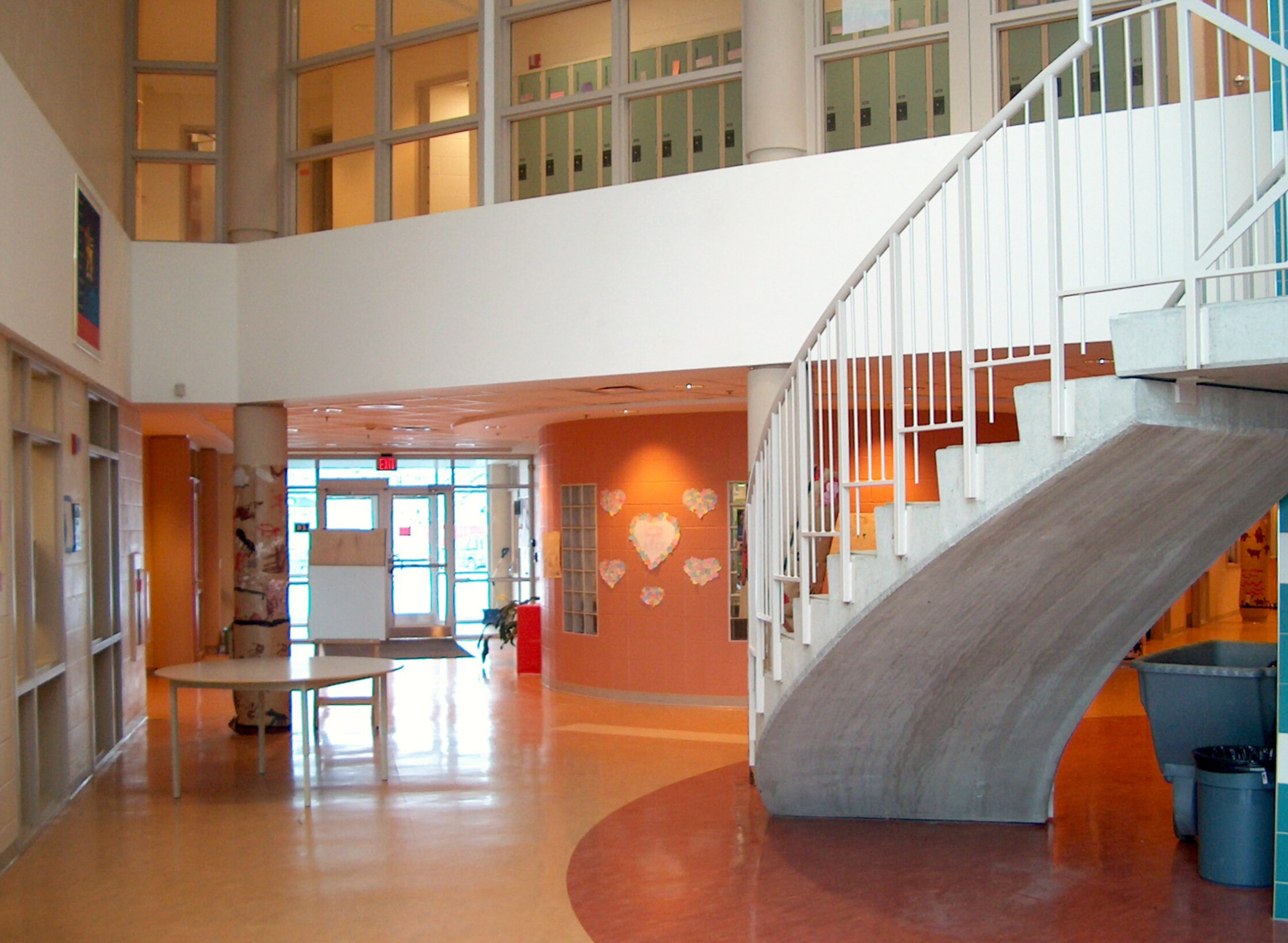Adrienne Clarkson Public School
Project Overview
This project consists of a 6,960 sm. two storey elementary school and a 290 sm. child care centre, and accommodates approximately 800 students from kindergarten to grade eight. A double gymnasium of 550 sm., including a stage and folding wall, is provided with sprung hardwood floor and associated change rooms. The school is designed on a “pod” concept with 3 wings of classrooms; each of which includes a computer lab, teacher planning room, and a gathering space for students. The child care centre accommodates 30 children, includes activity rooms for school age and kindergarten age children, and is located adjacent to the school gym for shared programming.
The large, open school yard has been improved through a multi-year project to add trees and landscaping features. It’s located by an adjoining public park and includes a seasonal outdoor skating rink. There are two separate, fully fenced yards each with a play structure dedicated for the use of kindergarten children. A large play structure, a basketball court and a large field are available to grade 1-6 students. The school has a large, double gym and stage, a library with a collection of over 10,000 French and English books; two computer labs. The main building is fully accessible and has an elevator to access the second floor.
In 2012, PR-TY Architects renovated the Kindergarten area of Adrienne Clarkson Public School.
What
Elementary School
Where
Ottawa
When
Construction - 2001
Renovations - 2012



