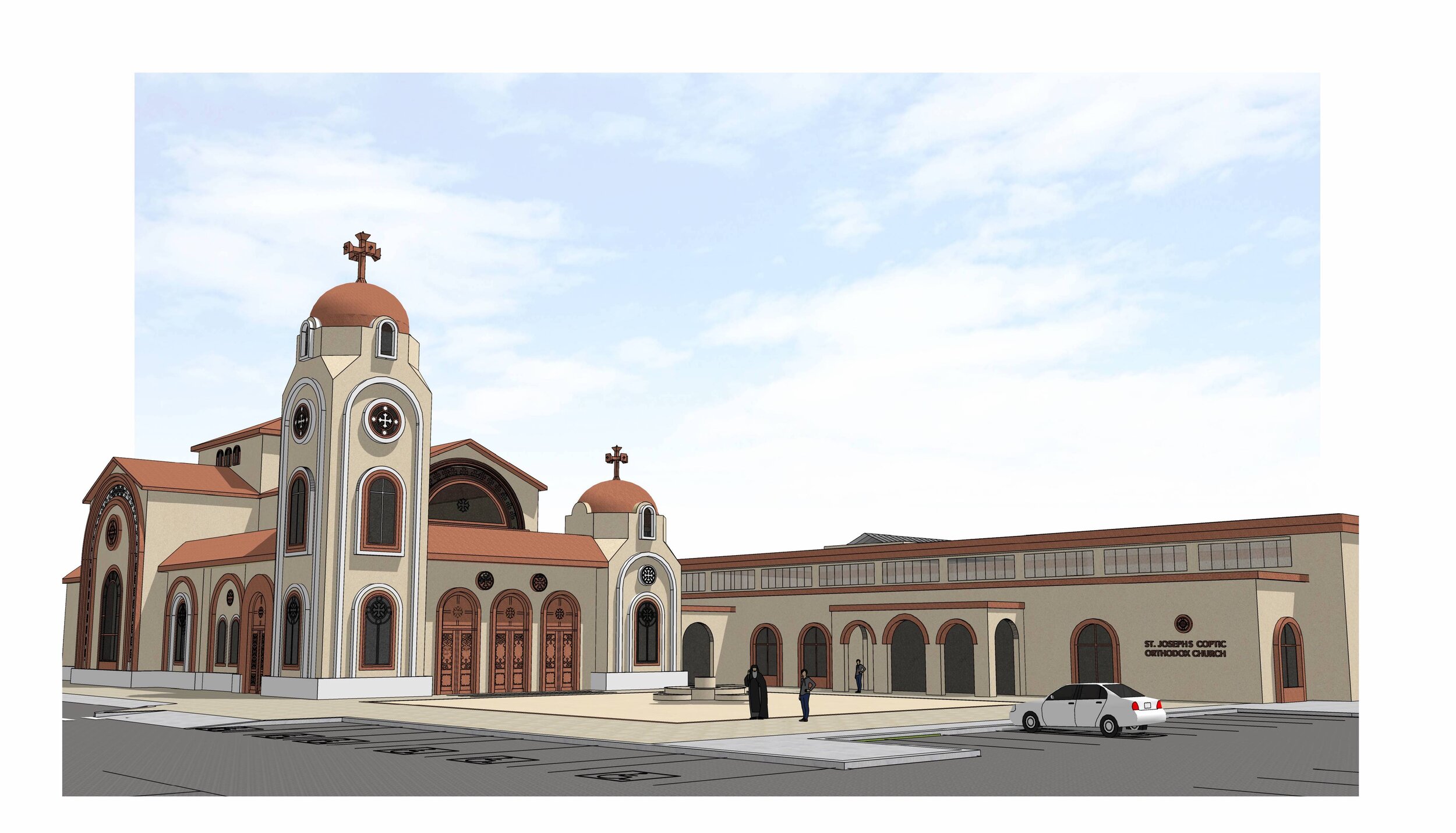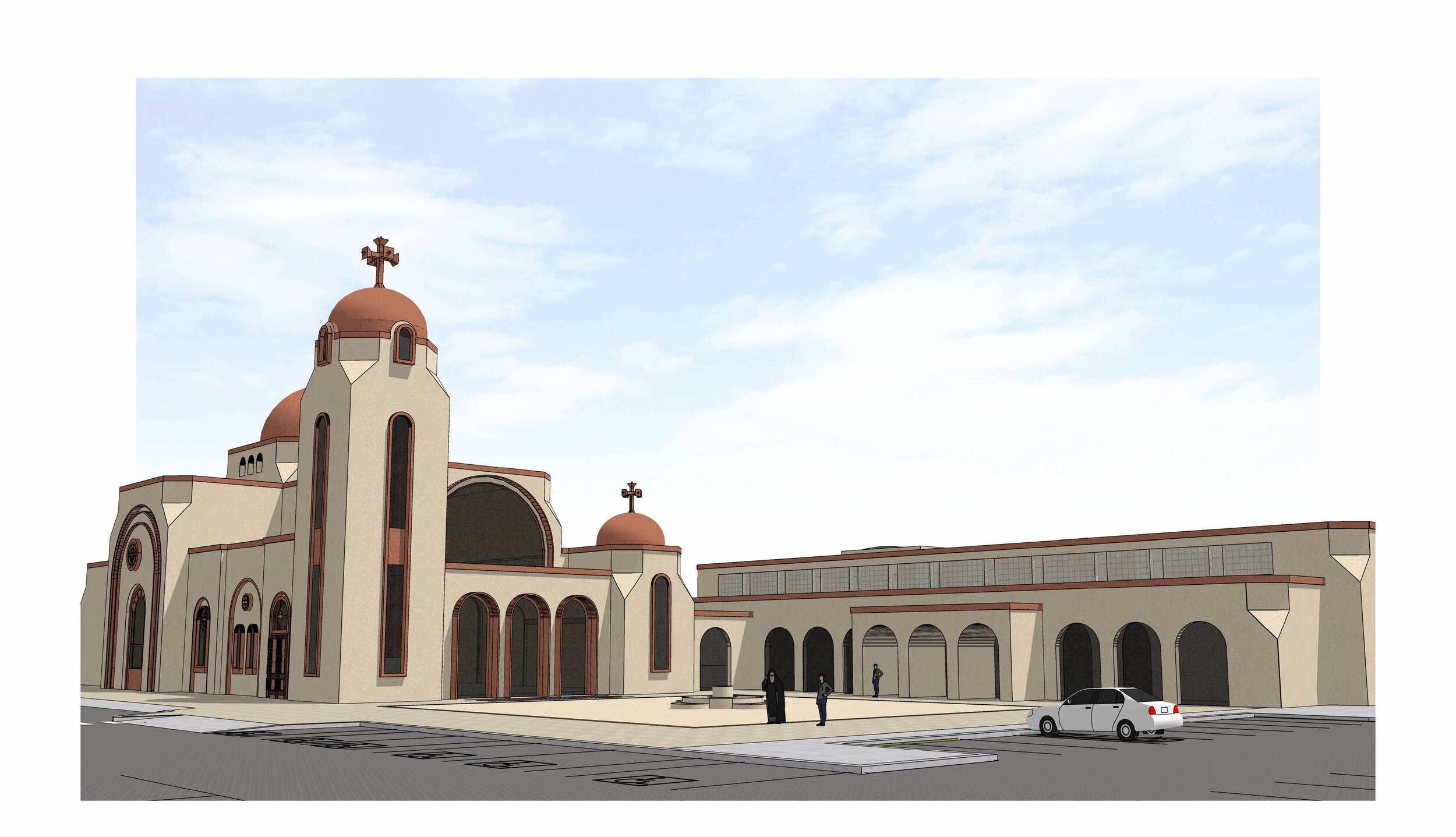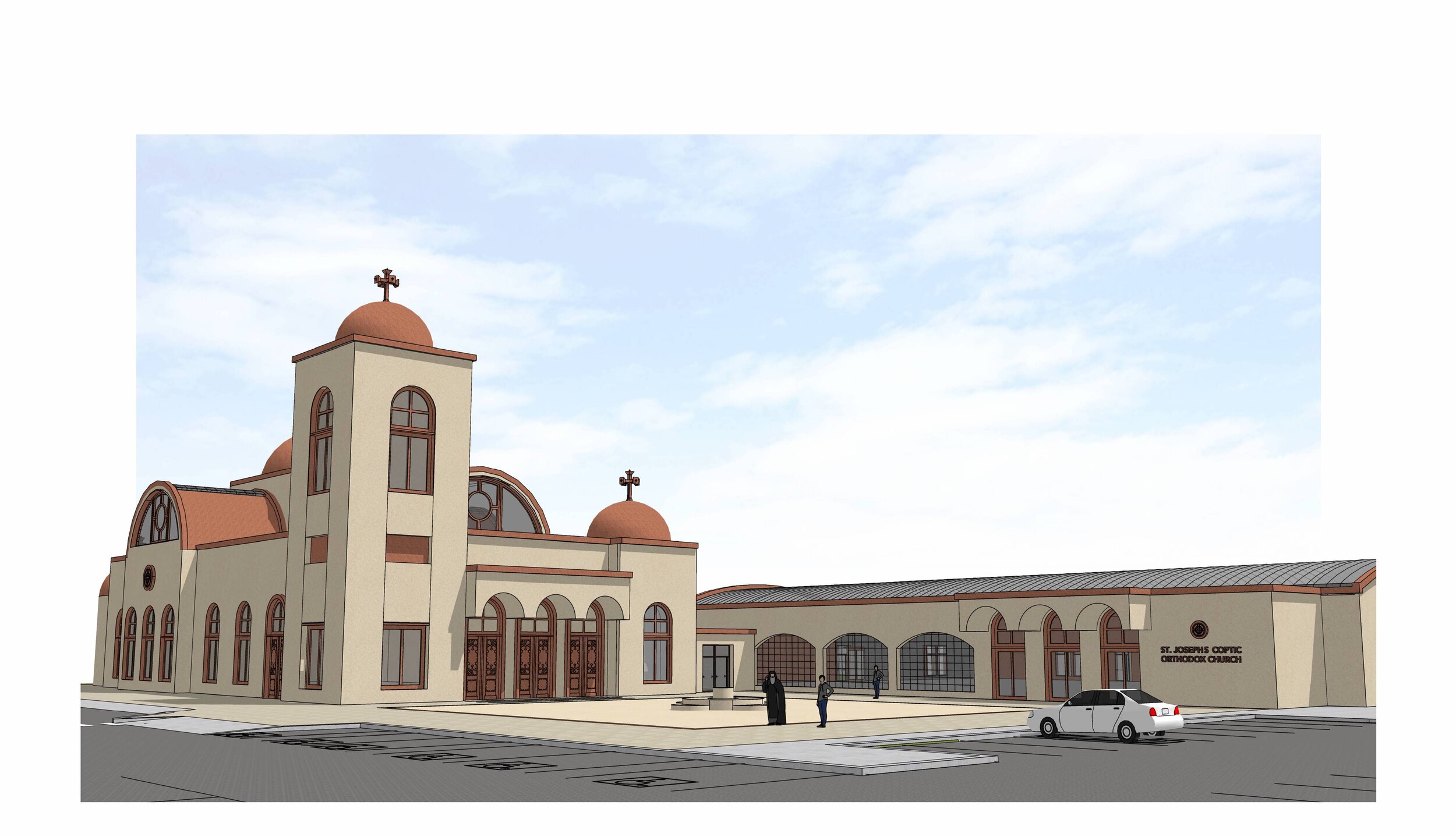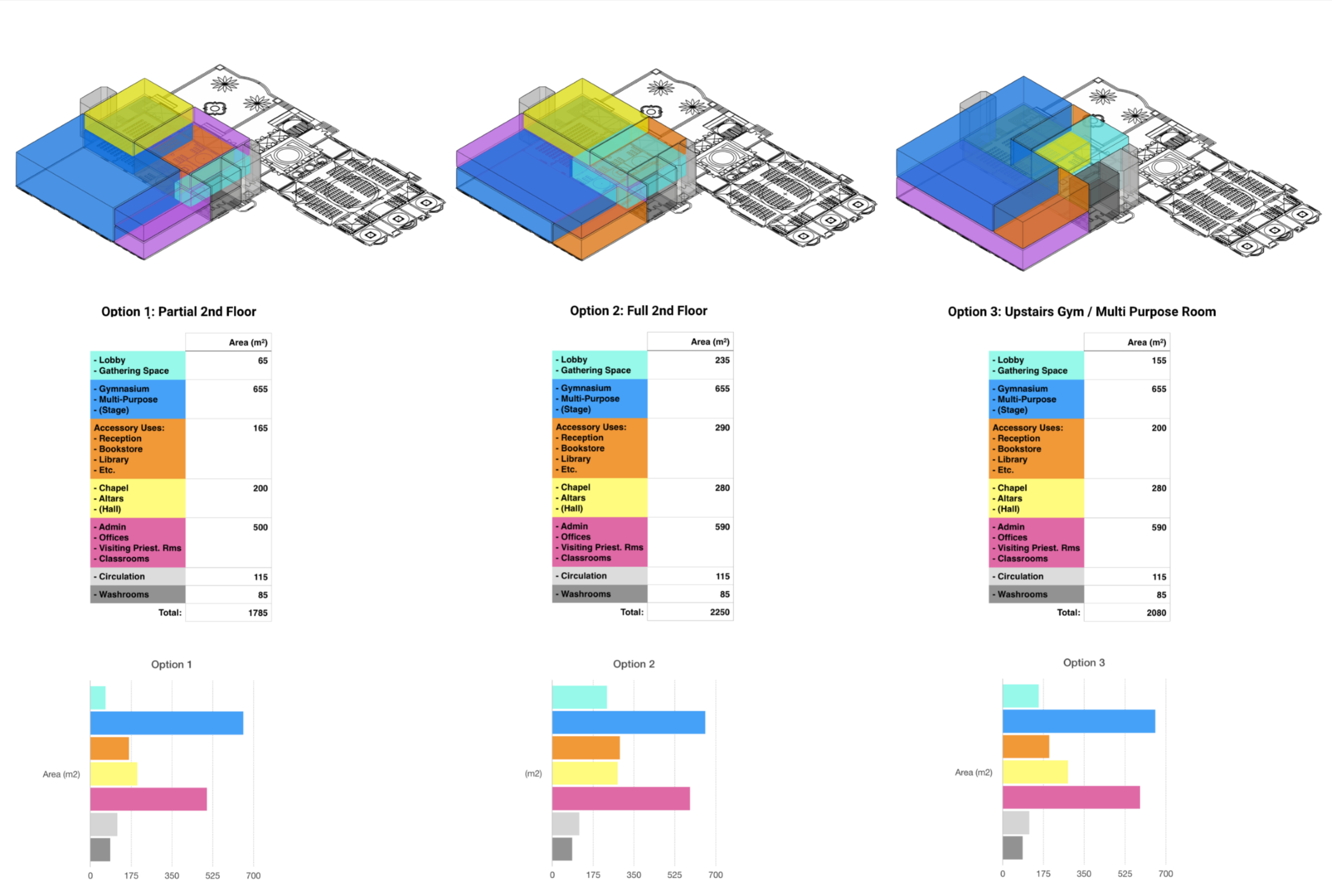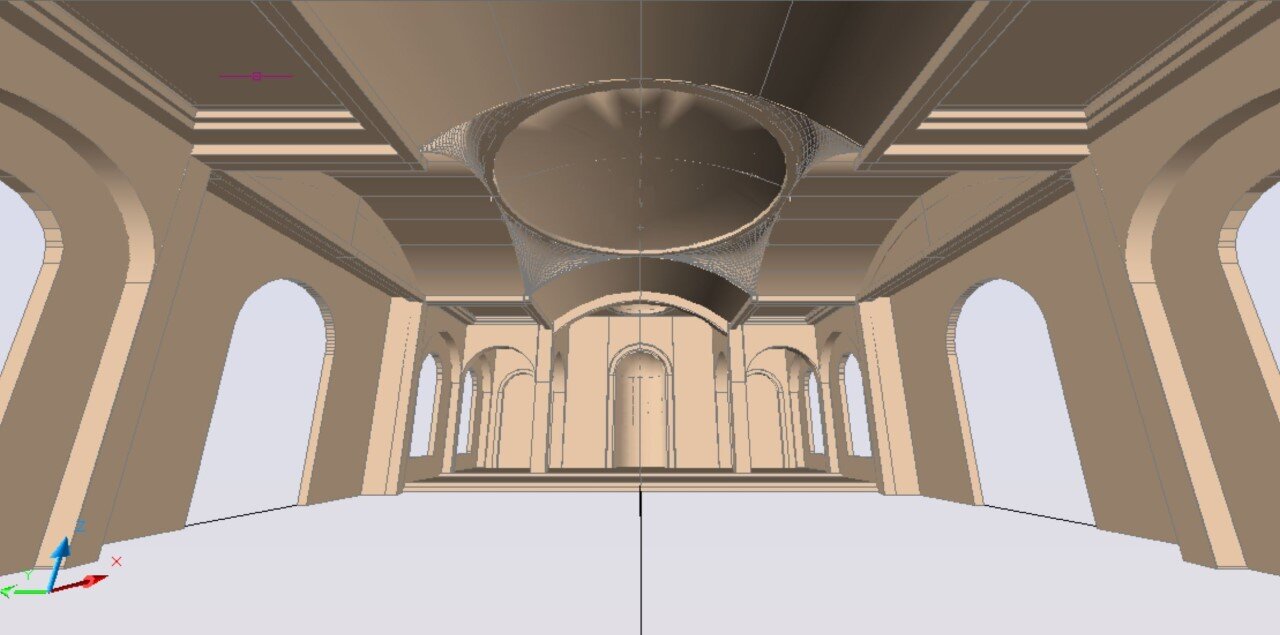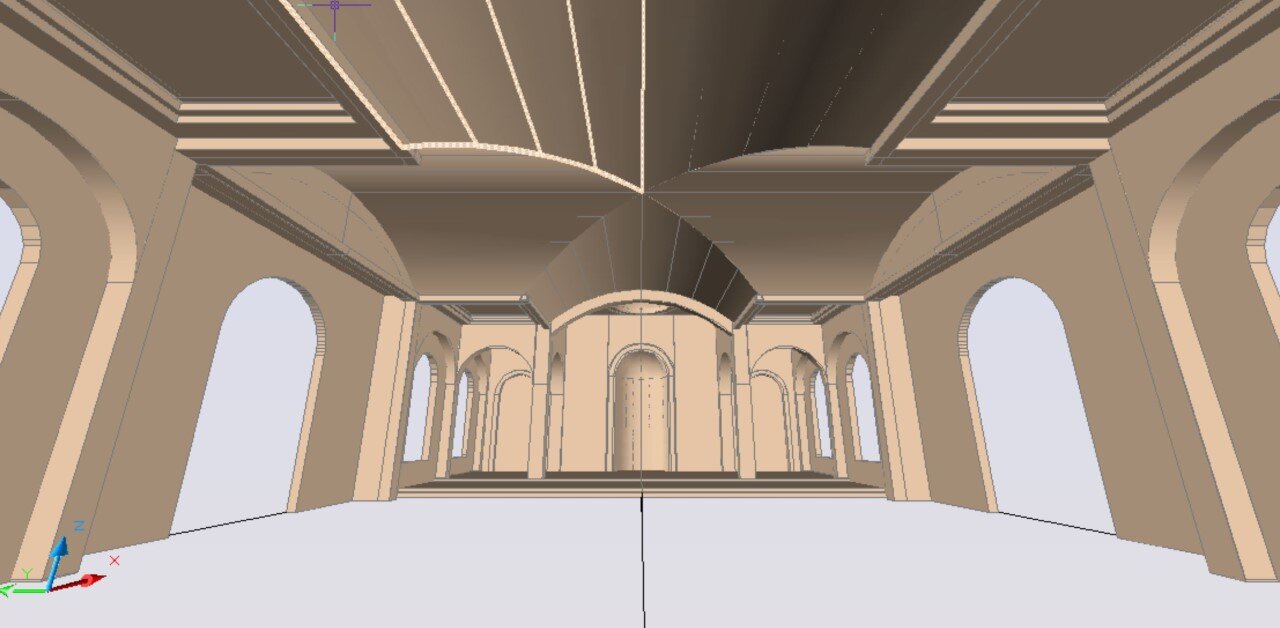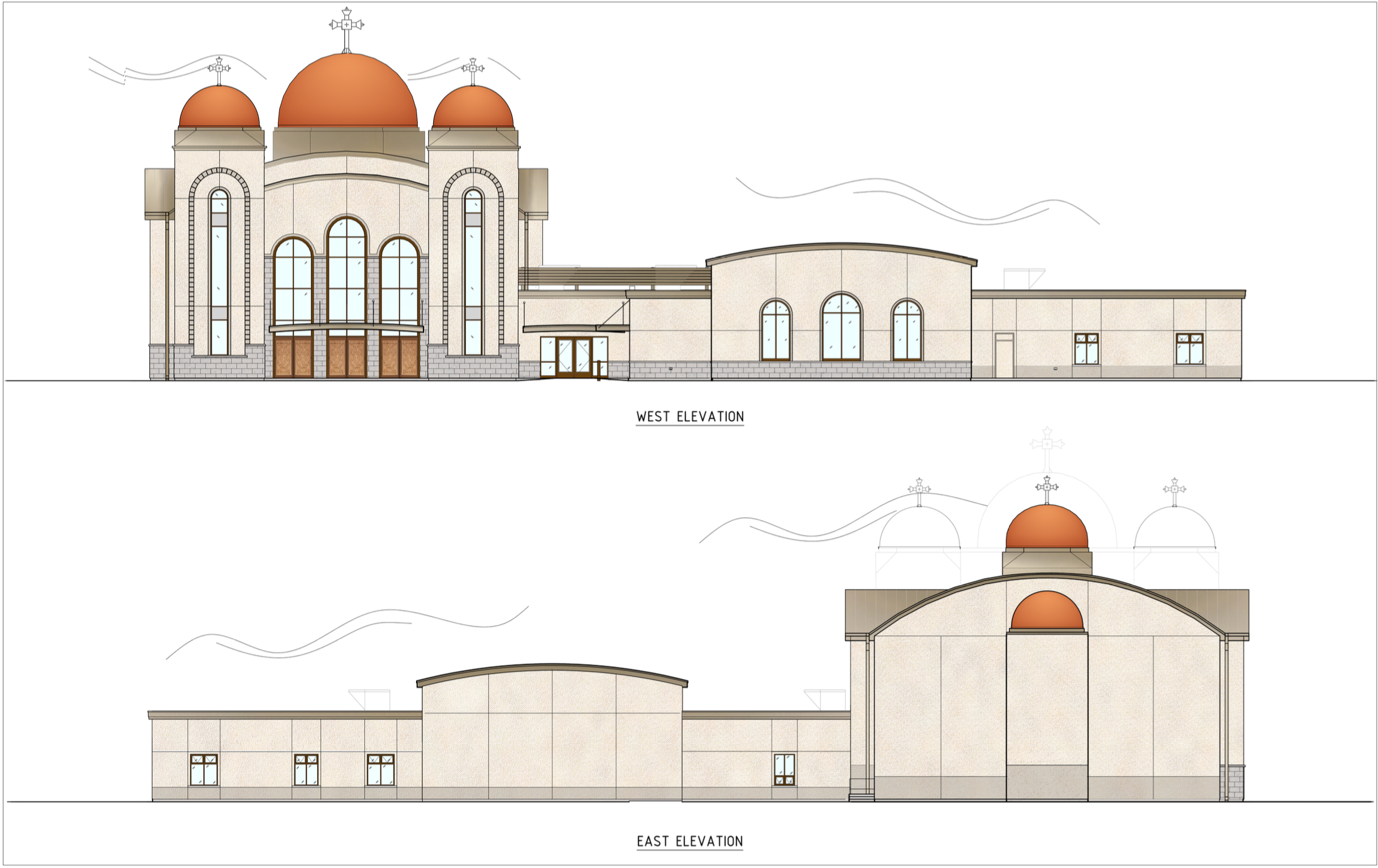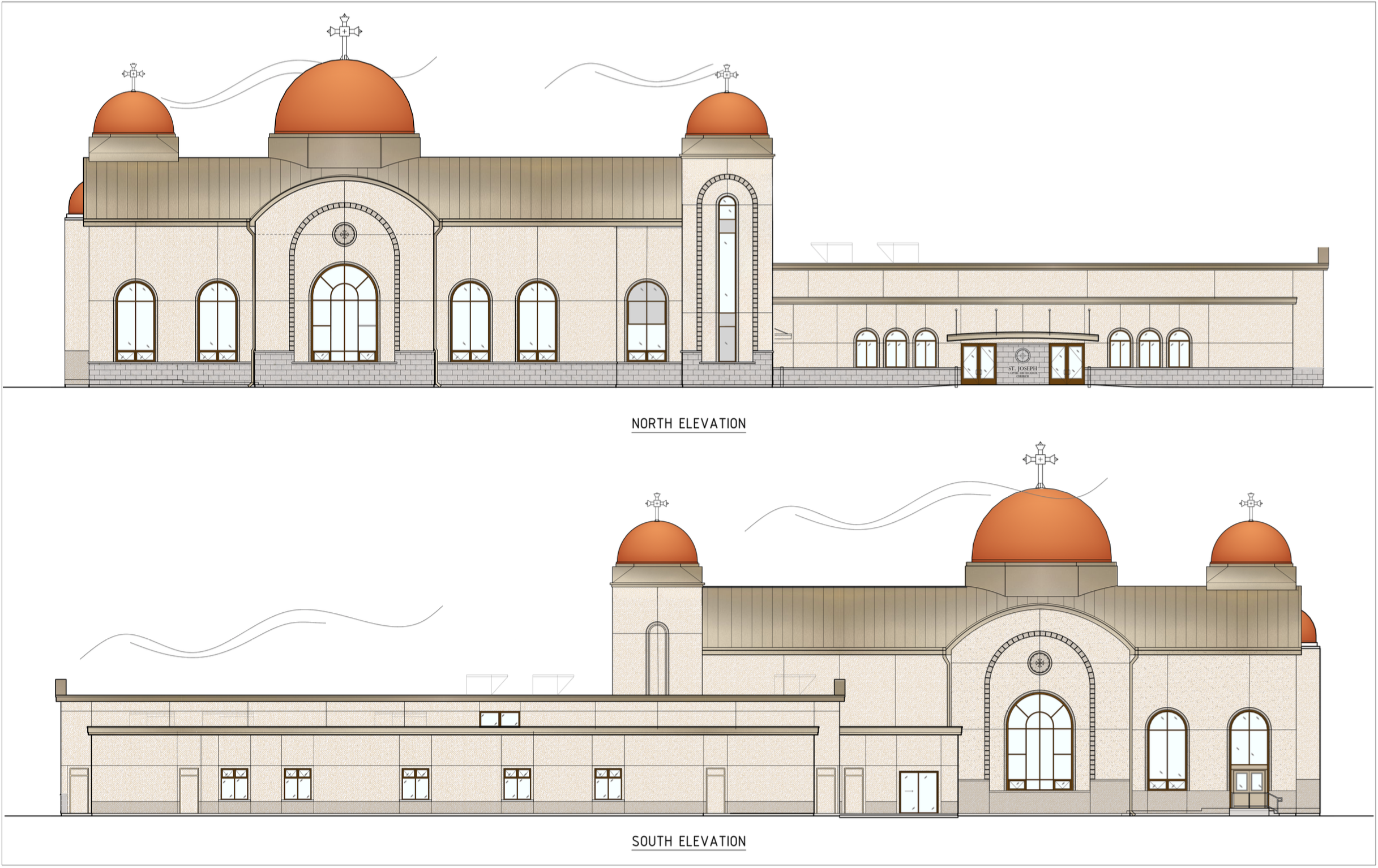St. Joseph Coptic Orthodox Church
St. Joseph Coptic Orthodox Church, Social Hall and classrooms will be the newest addition to the Coptic Orthodox Community in Ottawa and the surrounding area. The entire complex (Church and Service Building) has a combined occupancy of 380 people. It includes a Church of approx. 975 m2, with an overlooking mezzanine of approx. 150 m2. The Service Building is approx. 1600 m2, including a large Social Hall of 320 m2, gymnasium and 15 classrooms.
When PR-TY was asked to participate in this project a submission to the City Of Ottawa site plan application was already in process. That site plan was based on a church with a basement and a two story social hall each of which were to be built in separate phases. This phasing was in part dictated by the significant cost of providing structural piles necessitated by the soil conditions as well as the water management challenges of providing a basement. PR-TY recommended reconsideration of the plan as presented and recommended a one storey solution without basement since it may be possible to do this without structural piles. The structural consultants confirmed that this was possible if a light cladding solution was selected and some stiffening of the existing soils be done. On that basis the client decided to revise the site plan and asked PR-TY to come up with a design that would accommodate as much of their program as possible in a one storey solution. With the cost savings, mostly due to there no longer being need to provide structural piles the client decided to design and build both the church and the social hall in one phase.
PR-TY prepared multiple floor plan layouts that strived to maximize the programmatic requirements of the client while maintaining the east orientation of the church and close proximity to the social hall. Once the client picked a preferred layout PR-TY prepared three schematic solutions using 3d modelling software for presentation of different exterior treatments to the client. These exterior treatments ranged from very traditional coptic decorative elements to a design that concentrated more on the iconic forms associated with Coptic architecture such as domes, towers and arched windows.
PR-TY was given direction to pursue a more minimalist decorative exterior expression while maintaining faithfulness to Coptic forms. PR-TY was assisted by a Coptic Architecture Specialist from Egypt as well as the priest from the congregation (who is also a trained architect) in achieving this objective.
This project has been submitted for building permit in December 2019 with and intended commencement of construction in spring 2020.
PROJECT TEAM:
Project Co-ordinator: Magdi Farid P.Eng. Eternal Engineering Corp.
Architectural PR-TY Architects:
Principal in Charge -
Eliseo Temprano OAA, FRAIC, AIA (Hon)Project Architect -
Ian L. Young OAADesign Development and Project Manager-
Alberto Temprano Intern Architect
Contract Documents -
Robert McConnell Dip. Arch. Tech.Coptic Architectural Style Consultants-
Mounir Fam Architect from Egypt, &
Fr. Michael Fam Priest
Mechanical & Electrical Consultants:
Eternal Engineering Corp.
Structural & Civil Engineering:
Stantec
Building Code Consultant:
Morrison Hershfield - Dana Scherf P.Eng
Landscape Architect
Stantec

