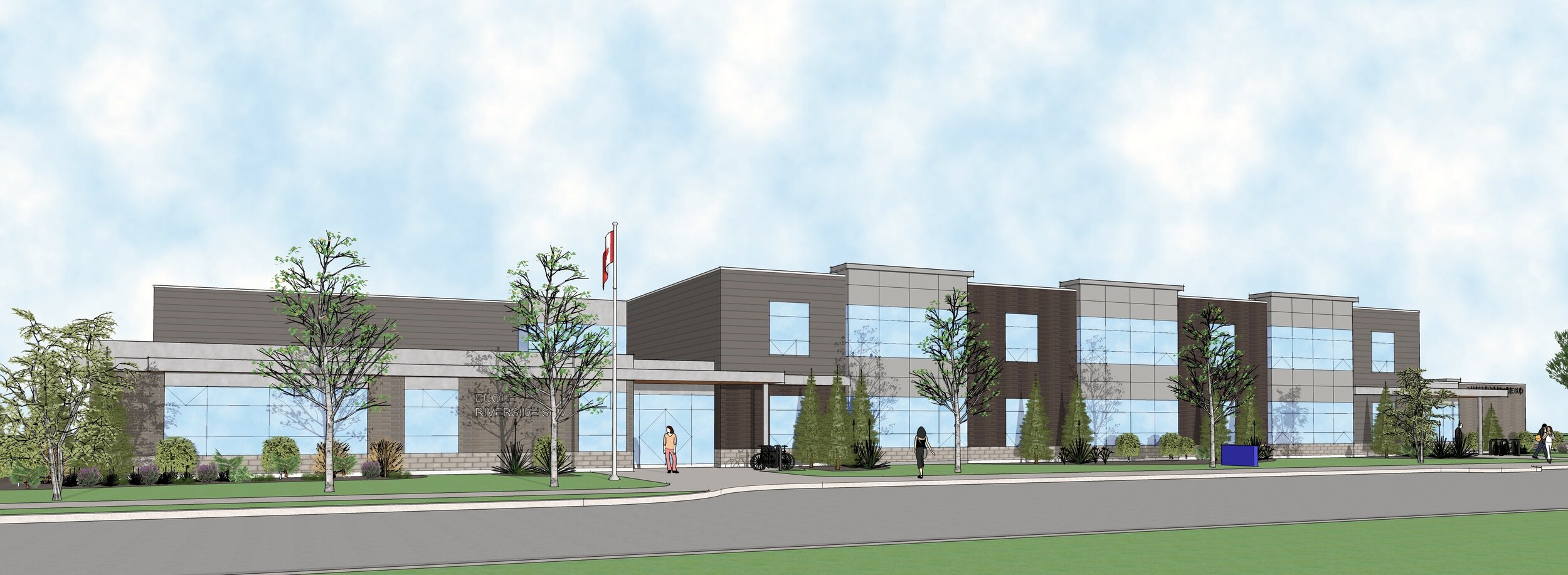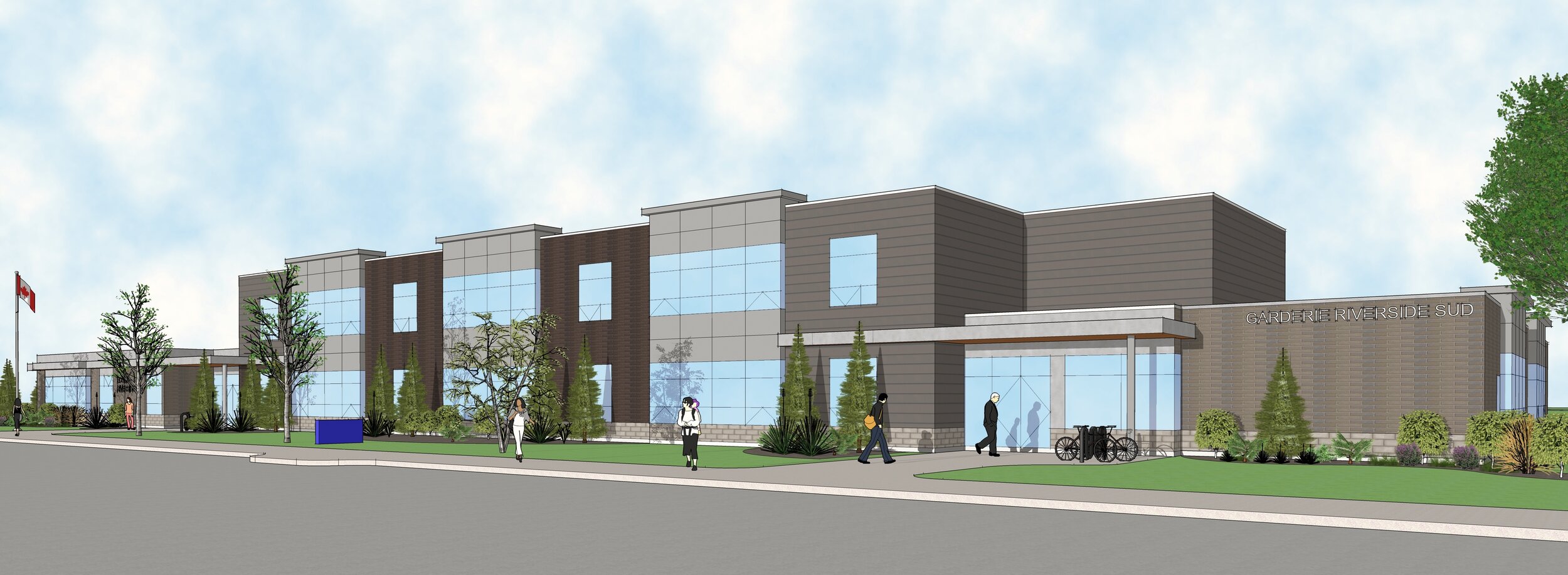École Élémentaire Catholique Jonathan-Pitre
This two-storey primary school has a total area of 4,106 sm. and accommodates children from kindergarten to sixth grade. The project also includes a day care centre offering programs for babies, toddlers and preschool children. Within a period of 10 months, the project completed construction in 2020. The daycare centre has its own entrance, internal access to the school and outdoor playgrounds. The school plan includes a double gym, a folding stage and a lift. The site planning includes an expansion of 8 classrooms at the school as well as the future location of mobile classrooms to meet the anticipated growth.
Concept Renderings
École élémentaire catholique Sainte-Kateri, school previously designed based on a PR-TY standardized plan
Construction completed in 2020
Site Photo
This school design is based on a standardized plan that we designed. This was the fifth time That we worked on modifying this standard plan which was substantially revised. This plan incorporates the design refinements introduced at each iteration. Specific design focus was the incorporating of 21st century learning objectives into the design.
The concept of the floor plan is for the building to be very functional and flexible. The functional adaptation potential for adding classrooms, specialized teaching areas such as the PAGE classes, the library or the multipurpose room, will preserve the overall integrity of the concept.
The design emphasizes natural lighting in interior spaces, through the use of generous glazing in the classrooms and windows in the skylight for the atrium.
The design incorporates steel framing and concrete block walls which used for the gymnasium and stairwells. To maximize durability, non-load bearing concrete block walls are planned for public spaces: entrances, hallways and student washrooms. The exterior walls are composed of a structural steel frame. It increases the speed of construction, and facilitates the layout of exterior cladding such as brick, architectural block, curtain wall, and composite panel cladding to entrance canopies.
Mechanical systems are designed to optimize energy sources. Natural gas roof units provide ventilation and air conditioning. Hot water boilers distribute heating to the radiators. The exhaust system is localized according to the various uses.
A site preparation tender package was prepared to remove liquefiable soils and place engineered fill in preparation for the school tender package.





