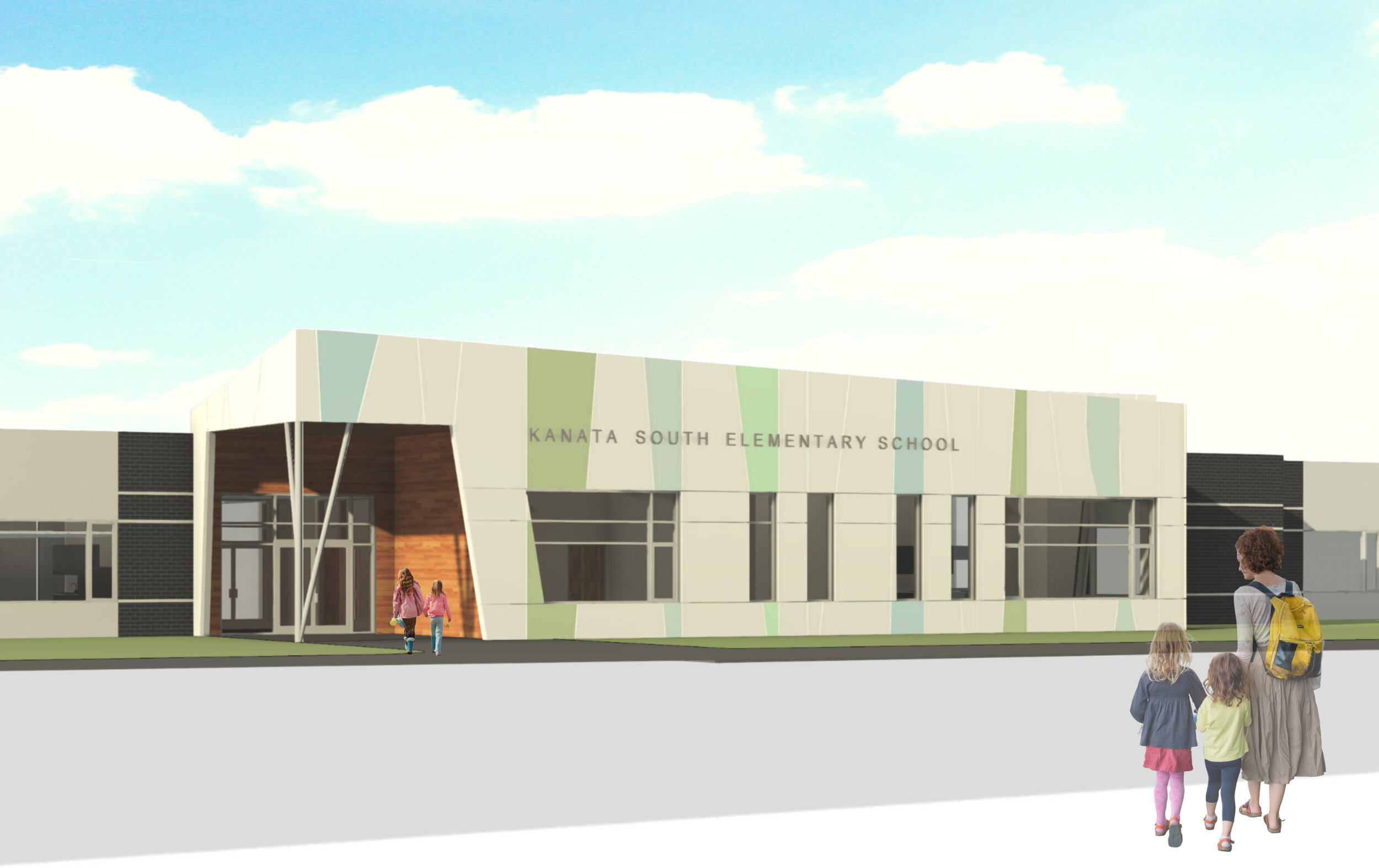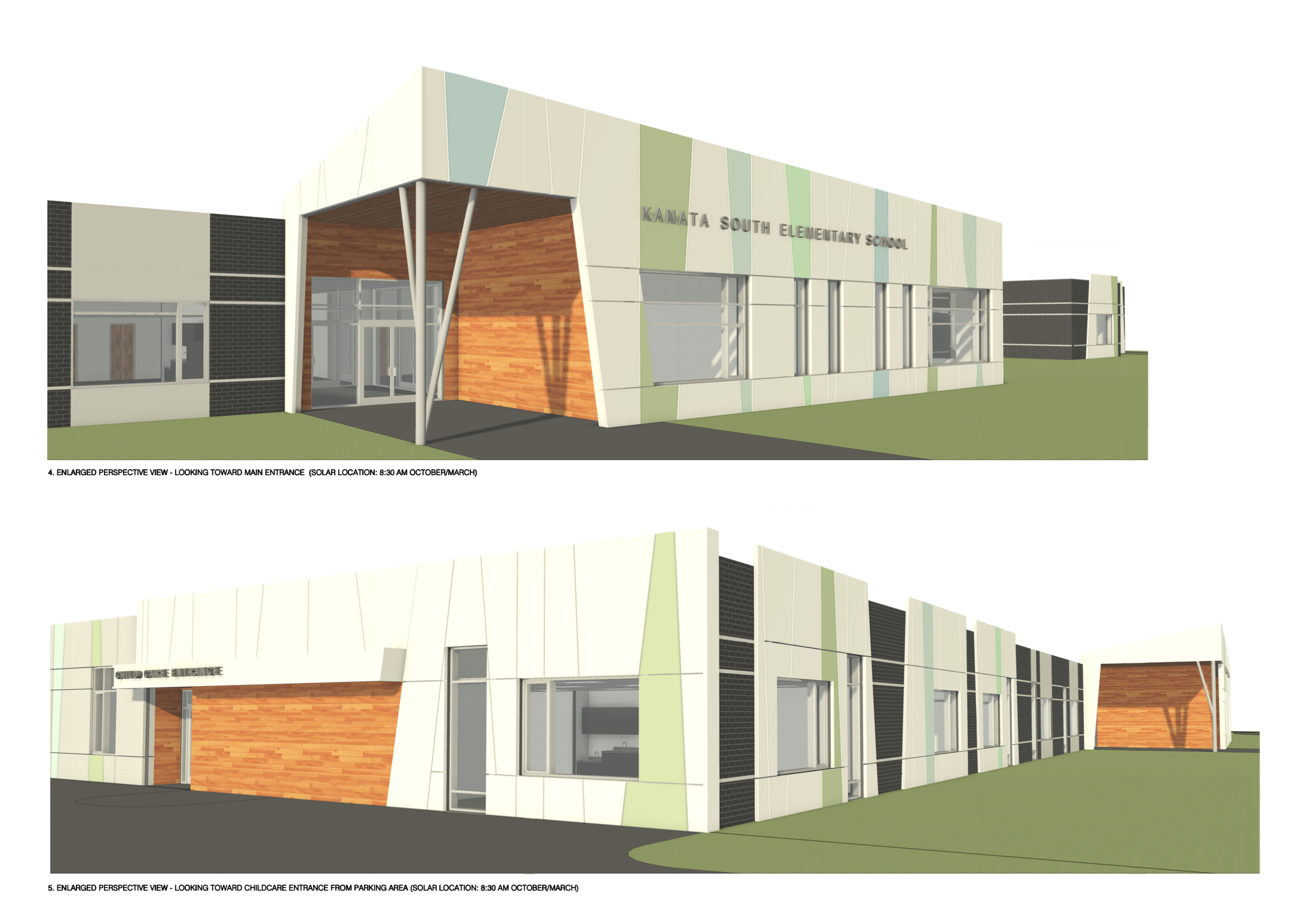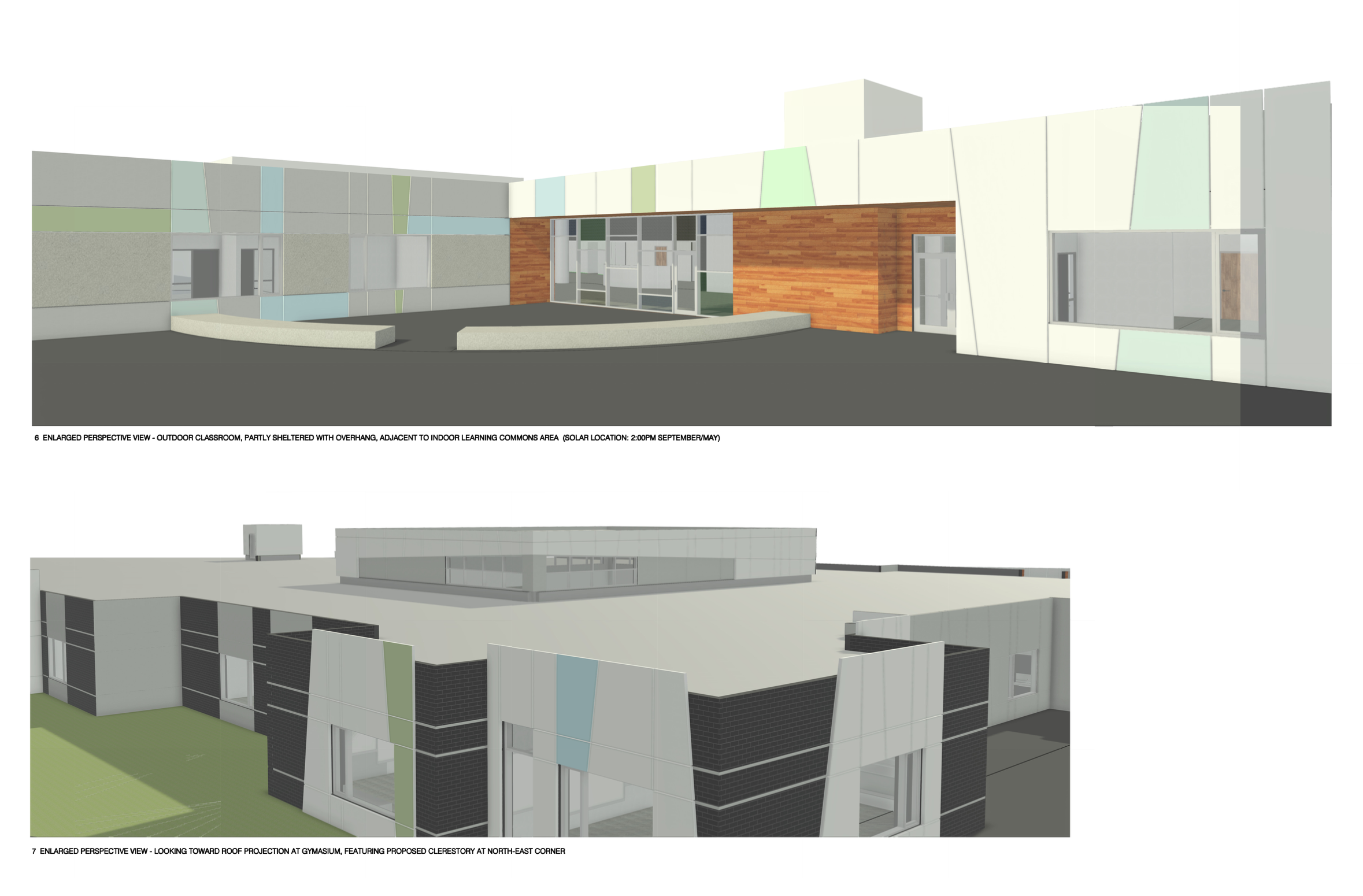Kanata South Elementary School
Project Overview
Coming soon to Kanata South, this new project is for a single storey tilt-up construction elementary school. The building is planned to accommodate up to 507 students, 40 child care spaces and approximately 36 staff, with a potential future expansion of up to 12 portables or a 6 classroom addition.
The design will be modern and playful to reflect the users of the building. The front of the building facing Defense Street will feature a large canopied entrance with wood siding as well as a ‘treed’ column, warmly welcoming visitors. The administration block in combination with the entrance vestibule will feature an angled roof line directing visitors to the entrance. The side entrances will have smaller areas of welcoming wood tones to highlight the entry points.
The building will be clad in a combination of cream and grey concrete panels with highlights of colours on each elevation, with angled reveals and material transitions, as well as contrasting textures to break up the long massing of the building. There will also be large areas of brick in warm tones.
The site will feature a bus lay by along Defense Street as well as parent drop off lay by along Cope Drive. Outdoor classroom spaces and a mini soccer field will be provided.
What
School
Where
Kanata
When
2023




