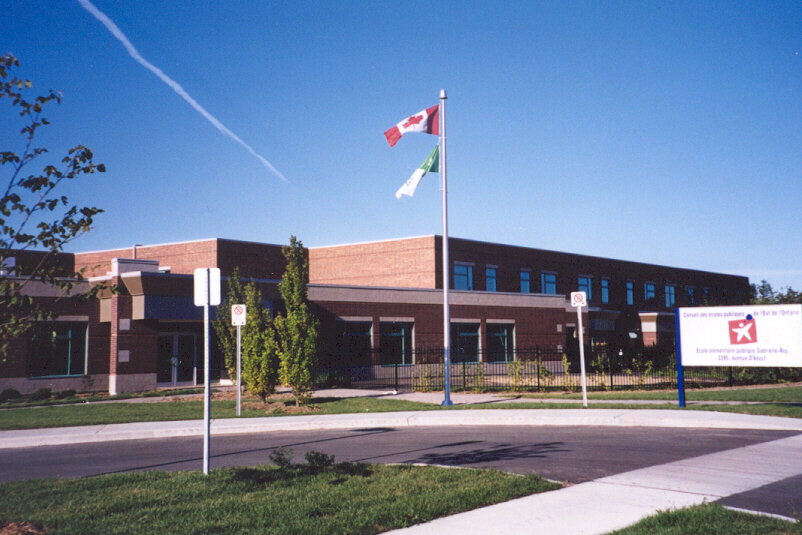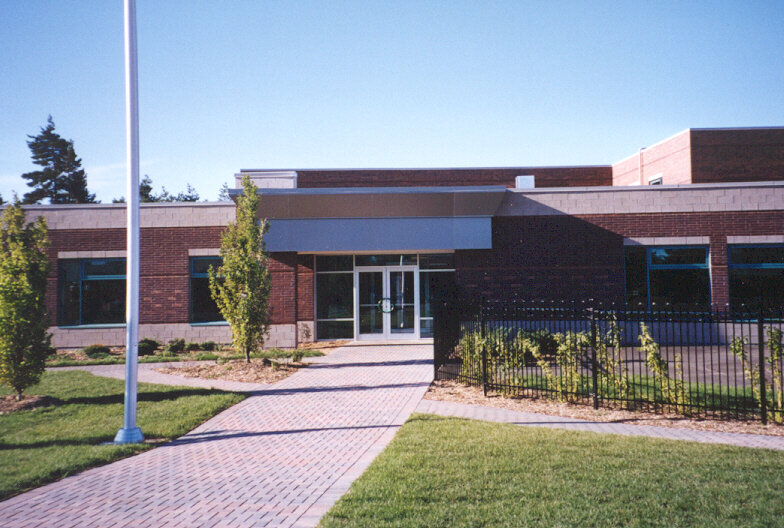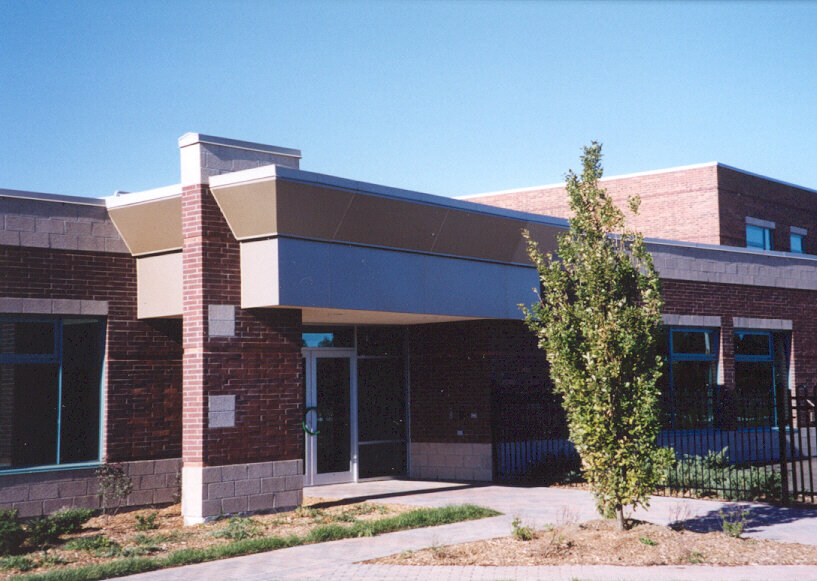École Gabrielle Roy
Project Overview
This 2 storey elementary school and child care centre was designed by PR-TY and constructed in 2001. The building accommodates approx. 420 students from KG to grade 6 and a child care centre for 39 children, from infants to pre-school level. The child care centre has a separate entrance and is integrated into the design of the school. The site was designed to allow for future expansion for a school addition and future portables. The site design incorporated clear separation of vehicular and pedestrian access routes : school buses, parent drop off, staff parking and pedestrian/ children access are separated for a safe environment. the school design included several enviro-educational ideas such as an inscribed north arrow in the floor pattern, lots of natural daylighting into interior spaces and viewing ports into service walls for plumbing piping. The structural system consisted on structural steel frame, balloon framed 2 storey exterior stud walls and masonry cladding.
What
Elementary School
Where
Ottawa
When
Construction - 2001
Renovations - 2004



