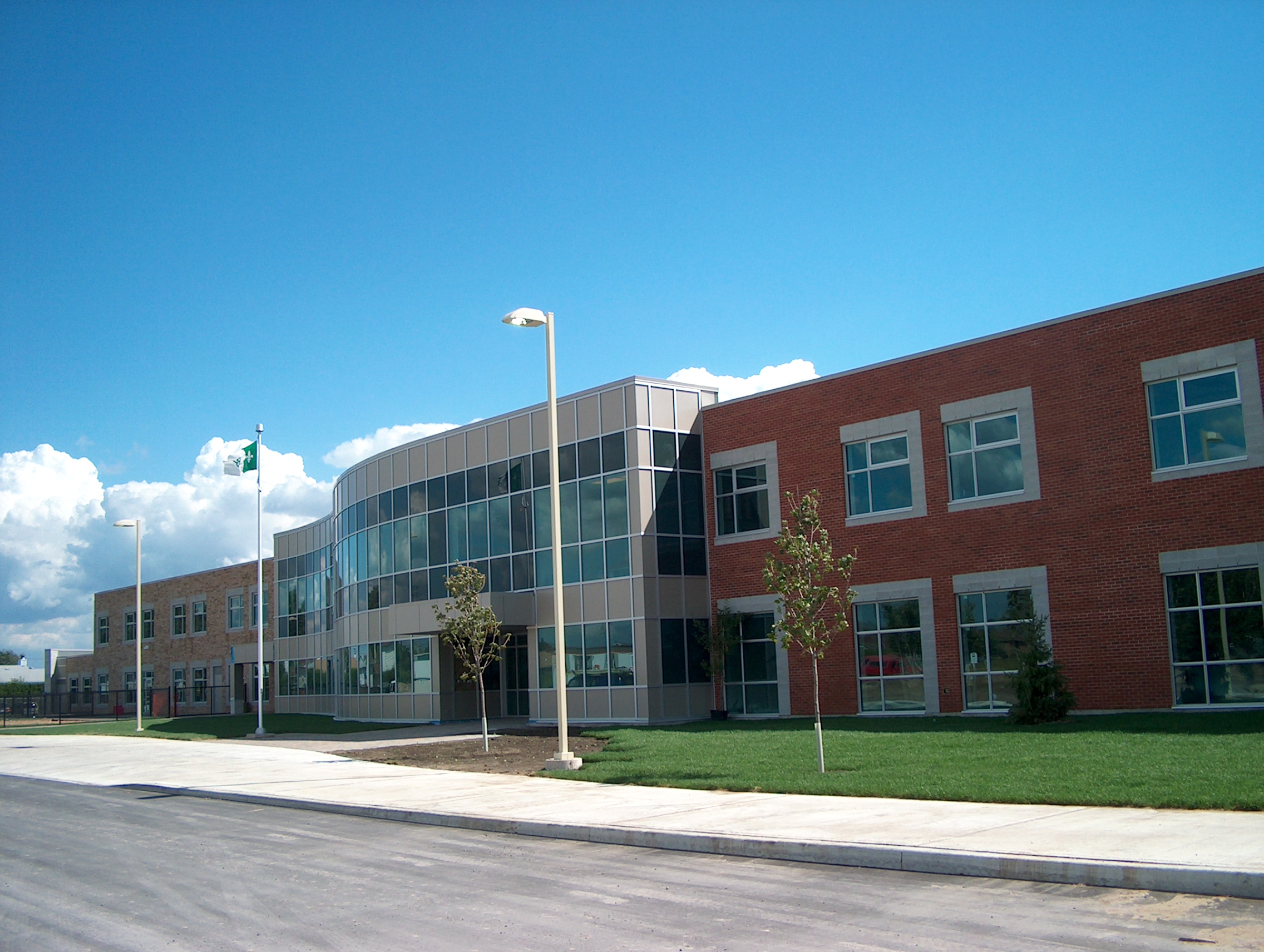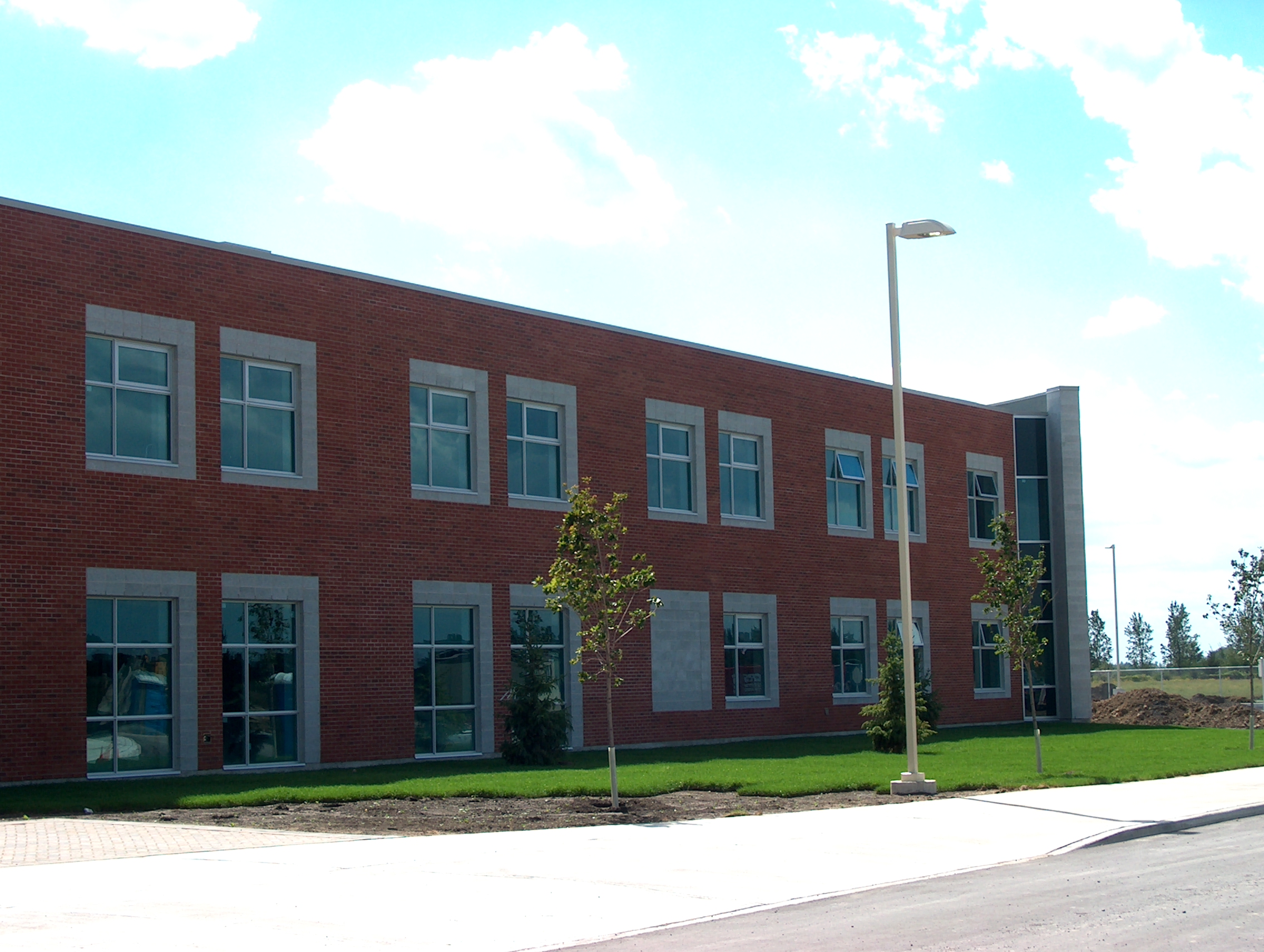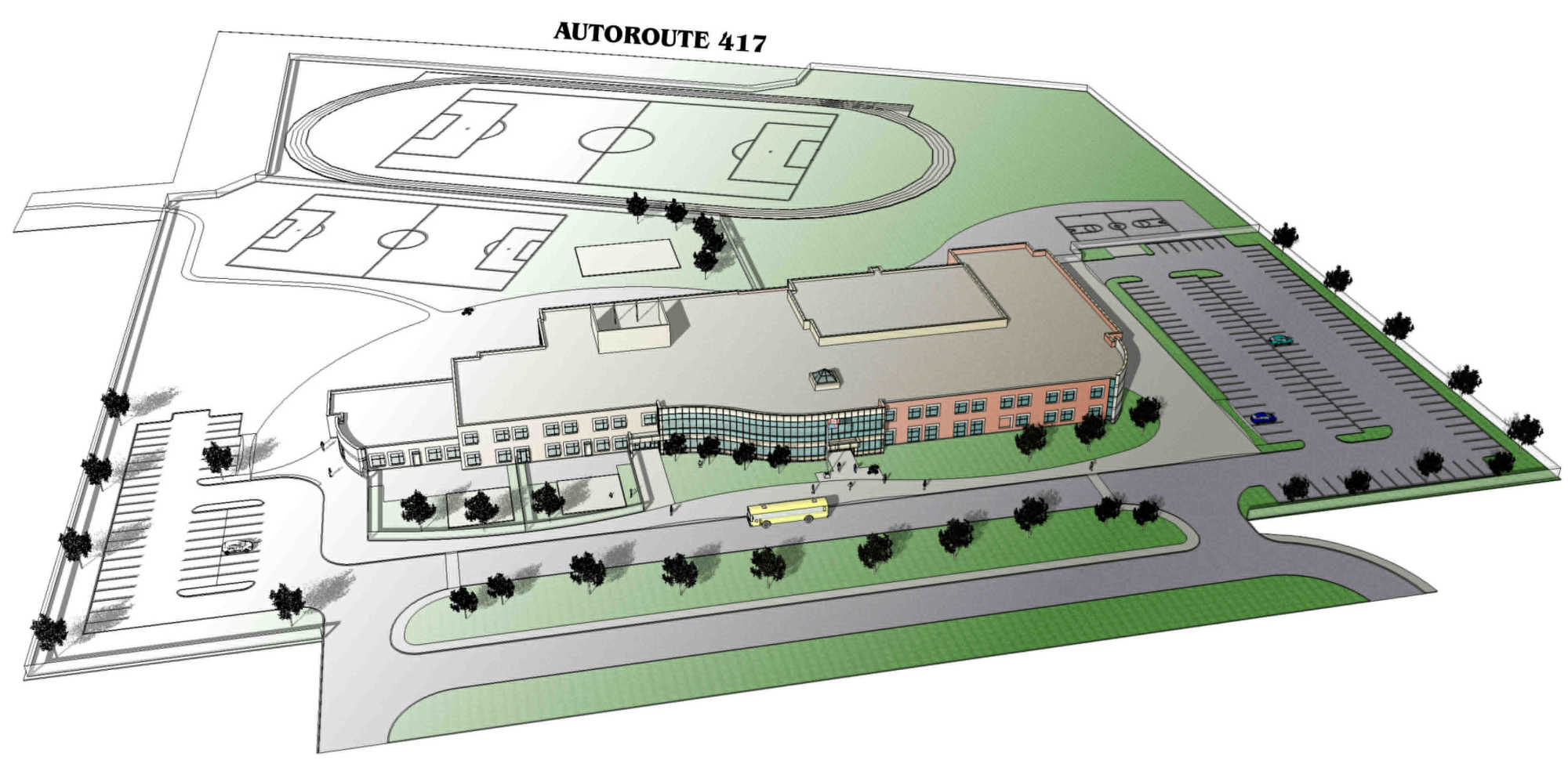L'académie de la Seigneurie
Project Overview
This innovative project includes a child care centre, an elementary school, and a high school in one facility, each having its own entrance and identity. A full-size high school double gym is provided along with a single gym, with a stage accessible to both. The development on the 15 acre site includes parking for 130 cars, bus drop-off loop, and separate play areas for child care, elementary, and, secondary students. A full size soccer field and 400m running track are also included. The Plan provides separate entrances for each function and shares common areas including administration, gymnasiums and music room. The site development provides for separate parking bus loop and drop off areas, and separate play grounds for the different age levels.
For this project, PR-TY was given the opportunity to identify some innovative solutions, these included:
- Separate identities for each of the Elementary School, Secondary School and Child Care Centre.
- Shared use of common facilities for economy of scale.
- Saved the school board substantial costs, by merging both schools in once facility instead of constructing two schools on the property.
What
Child Care Centre,
Elementary School,
High School
Where
Casselman, ON
When
2005



