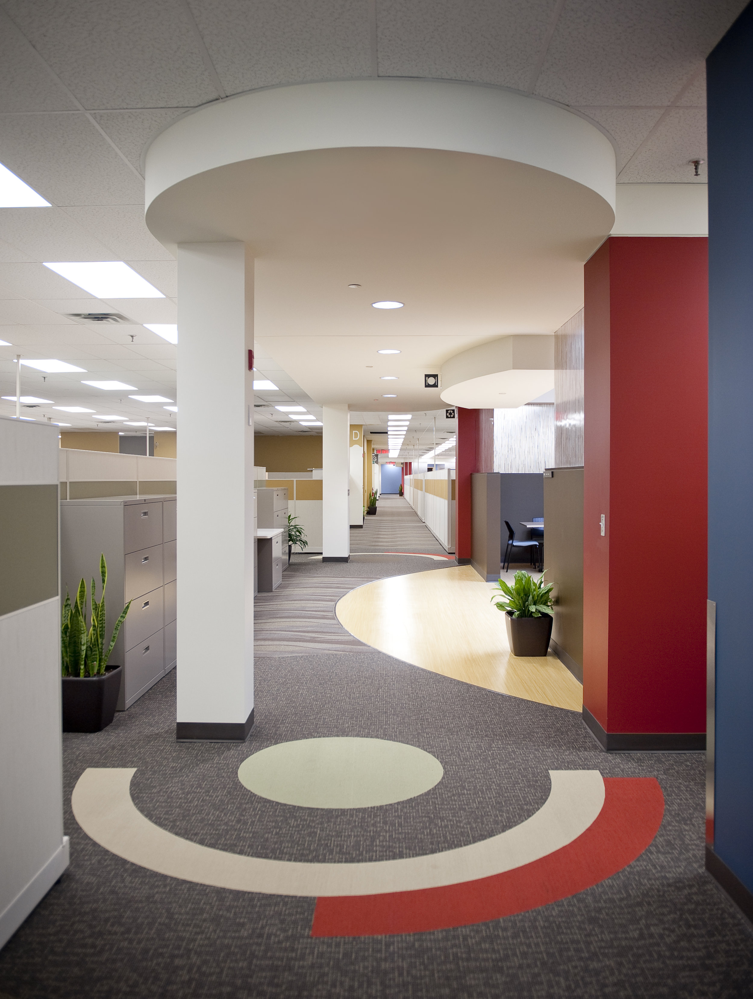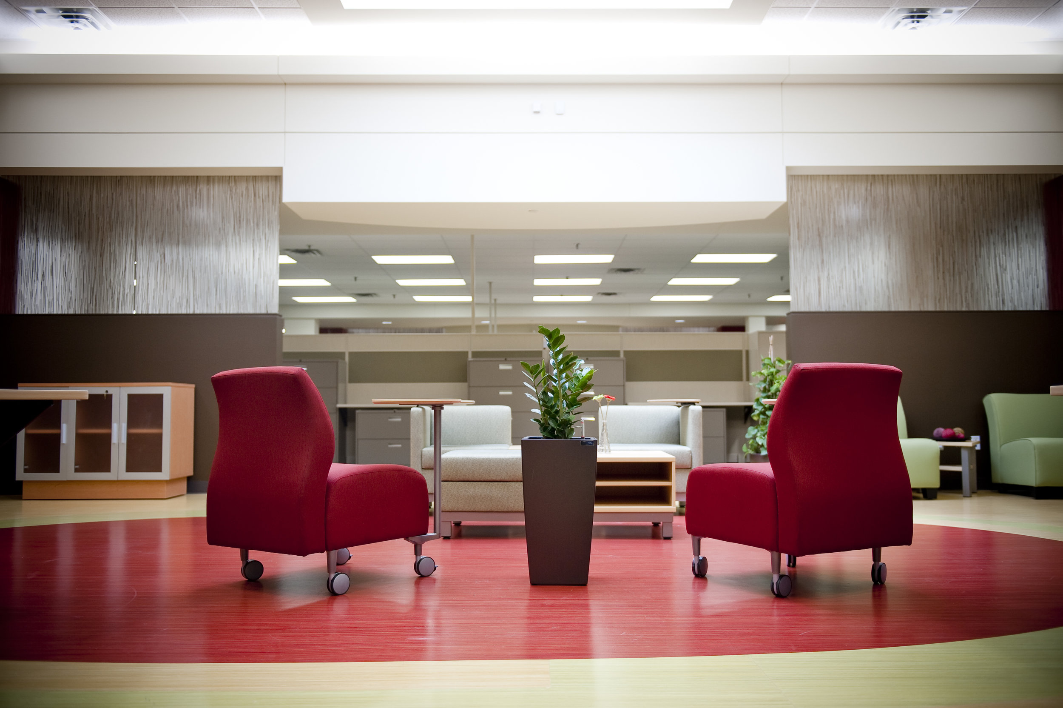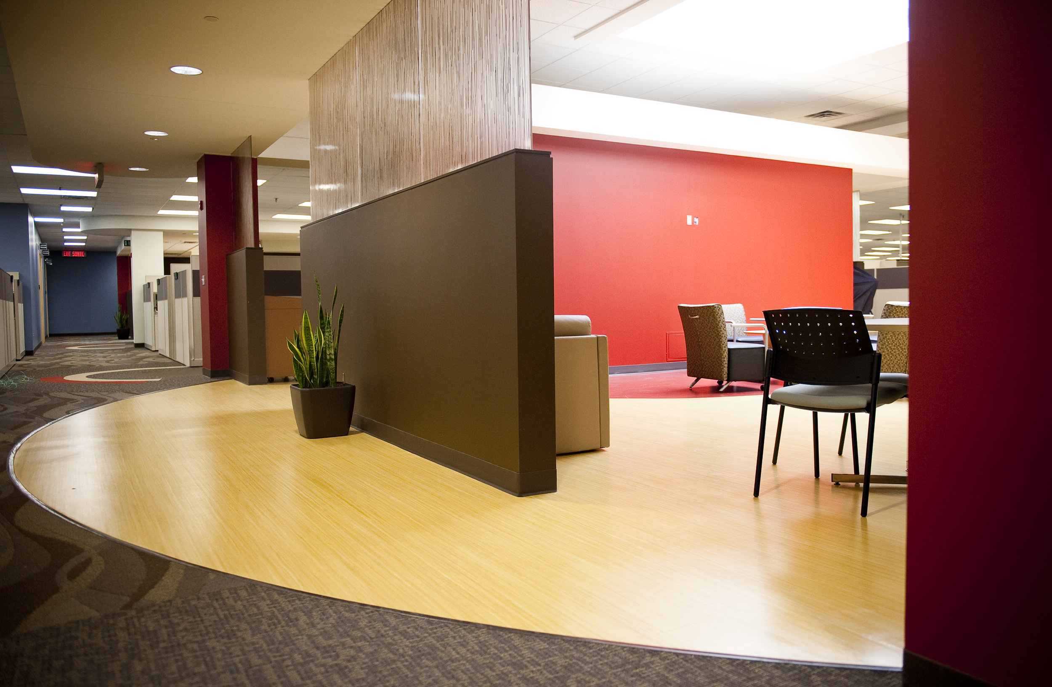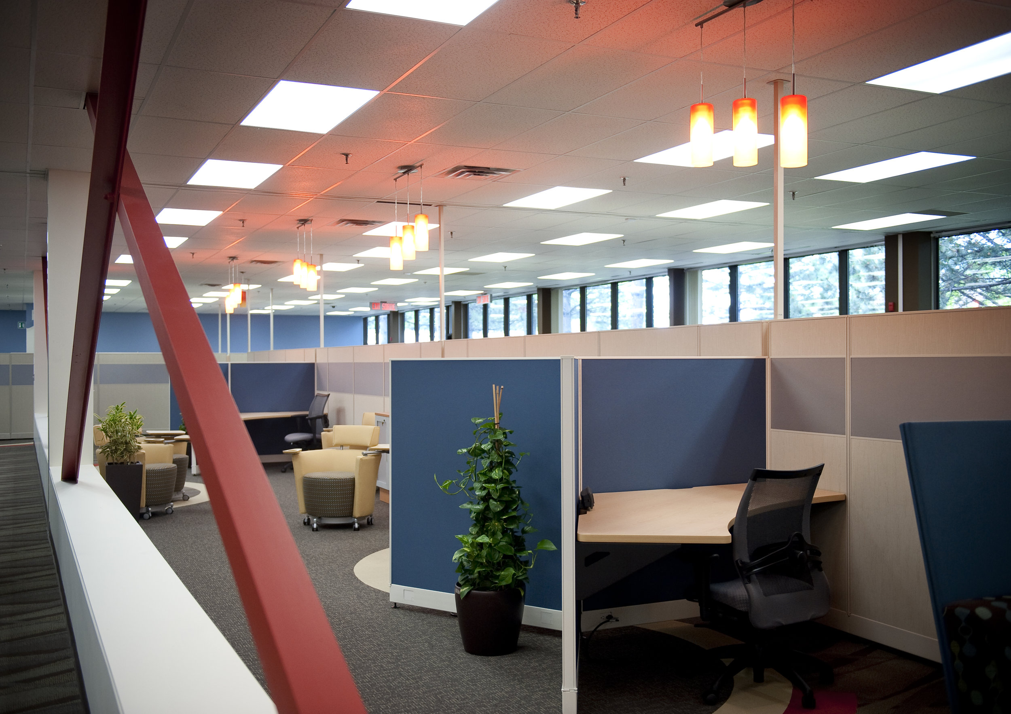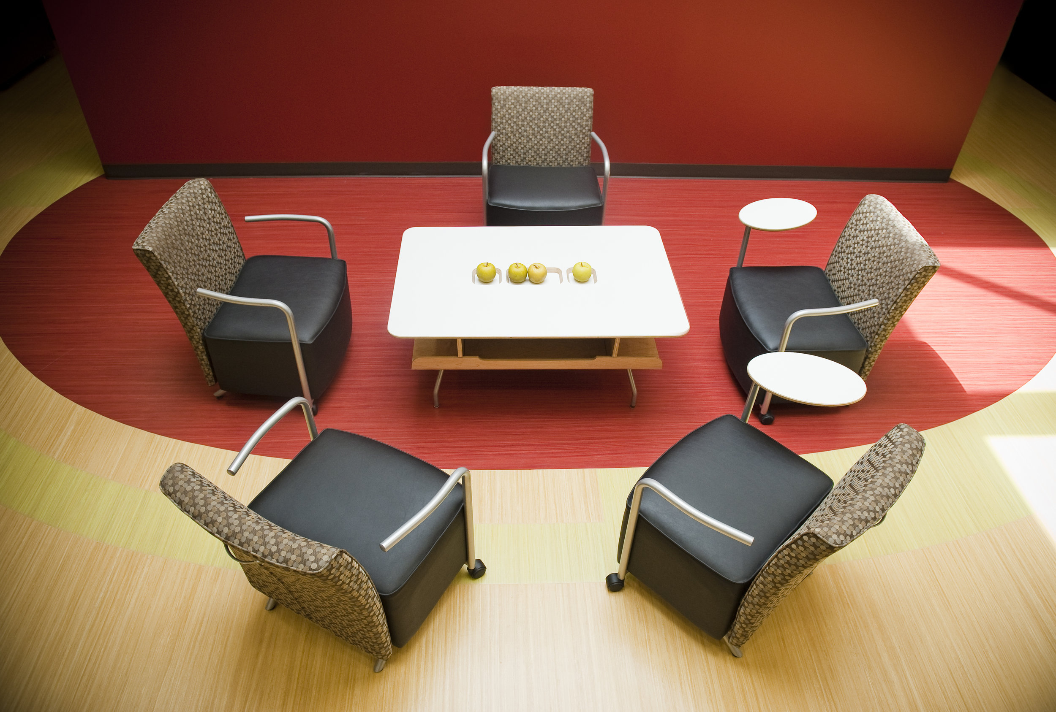Health Canada, Kanata
This project consists of 70,000 square feet of office space in a former high-technology manufacturing building. The building was brought to multi-tenant, base building office standards by the landlord as phase 1 of the project. While the base building work was underway the design for the fit up commenced. The fit up included the addition of 4 skylights to bring natural light into the very deep floor plate. The skylight locations provided the opportunity to plan community spaces for gathering and have become the "signature" feature of the space. The space was colourfully outfitted with patterned carpet, bright colours, and custom finishes for doors, frames, millwork, etc.
Photos: Jessica Deeks
What
Office Fit-Up
Where
Ottawa
When
2010

