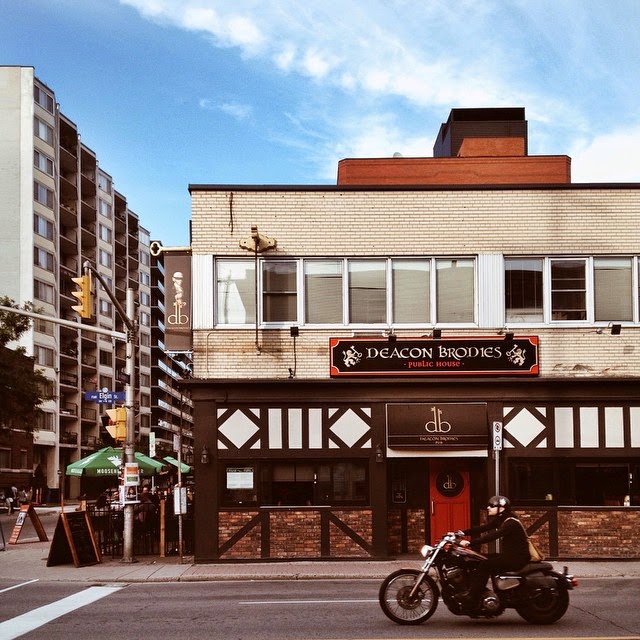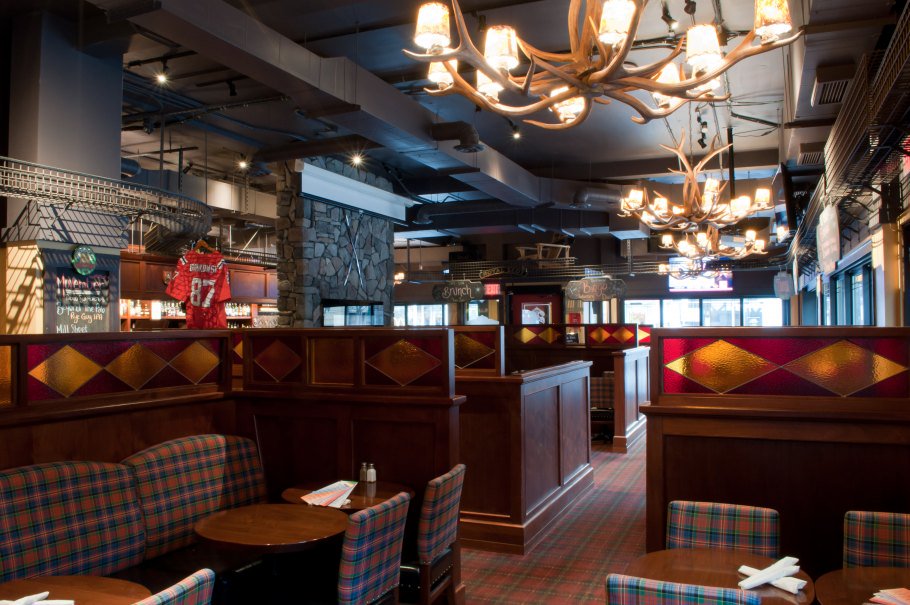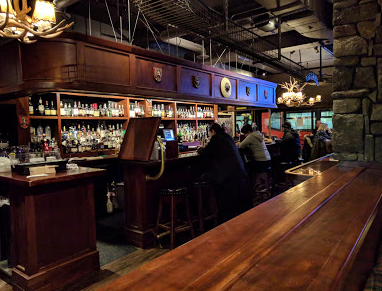Deacon Brodies
Project Overview
Located at the corner of Elgin and Cooper St. ‘The Mayflower’ a famous restaurant which was in need of extensive upgrading. The client decided to renovate and expand the existing restaurant with a new ‘theme’ restaurant called Deacon Brodies which was completed in 2014.
The project developed over a 5 stage process:
Stage 1
A pre-design study was carried out to investigate options for for sizing the restaurant. This included identifying what municipal approvals would be required and the expected timelines for undertaking investigations, obtaining approvals, preparing the design and working drawings, performing the construction, and preparing the restaurant for public opening. PR-TY prepared, applied for and obtained a Cash-in-lieu of Parking Approval to increase the size and capacity of the restaurant without increasing the on site parking.
Stage 2
This involved preparing concept designs of the new restaurant, for client approval. This included
- Investigating possible wall demolition
- Investigating mechanical & electrical infrastructure constraints
- Investigating options for sizing and location of the kitchen, the layout of egress routes, stairs and washrooms, and making the restaurant barrier-free compliant
Stage 3
This involved coordinating and obtaining feedback from structural, mechanical & electrical engineers on the viability of the concept design, and preparation of preliminary working drawings, including:
- Identifying options for new structural, mechanical & electrical infrastructure, with costs and timelines
- Meetings with consultants and clients to review options and decide on how to move forward
- Coordination and preparation of preliminary working drawings with the construction manager.
Stage 4
This involved preparation of construction drawings to be used for building permit application processes and for pricing by subtrades.
Stage 5
This stage involved construction review services. The end result was a ‘state of the art’ restaurant with a large modern kitchen that enhanced the food menu that was previously offers. This building made a positive contribution to a prime corner location in the Elgin Street neighbourhood by use of quality storefront detailing and strategic positioning of a large outdoor patio area. A new traditional elevation was designed that allowed sliding doors to open up to Elgin St. on the west and to the large patio on the north side. The interior had as a feature a large scaled model railway complete with tracks that would periodically run along the perimeter of the restaurant.
What
Restaurant Renovation
Where
Elgin St., Ottawa
When
2014



