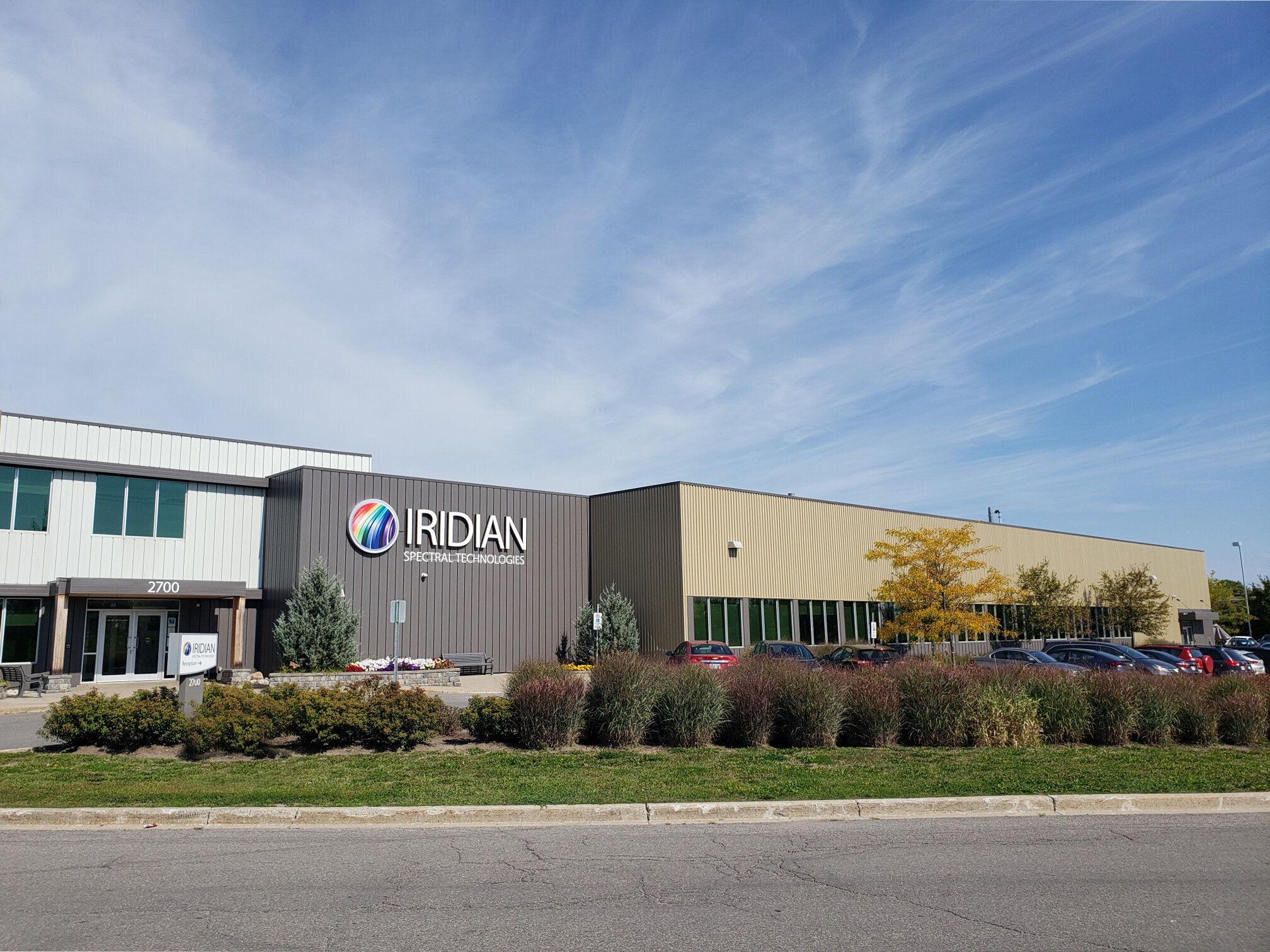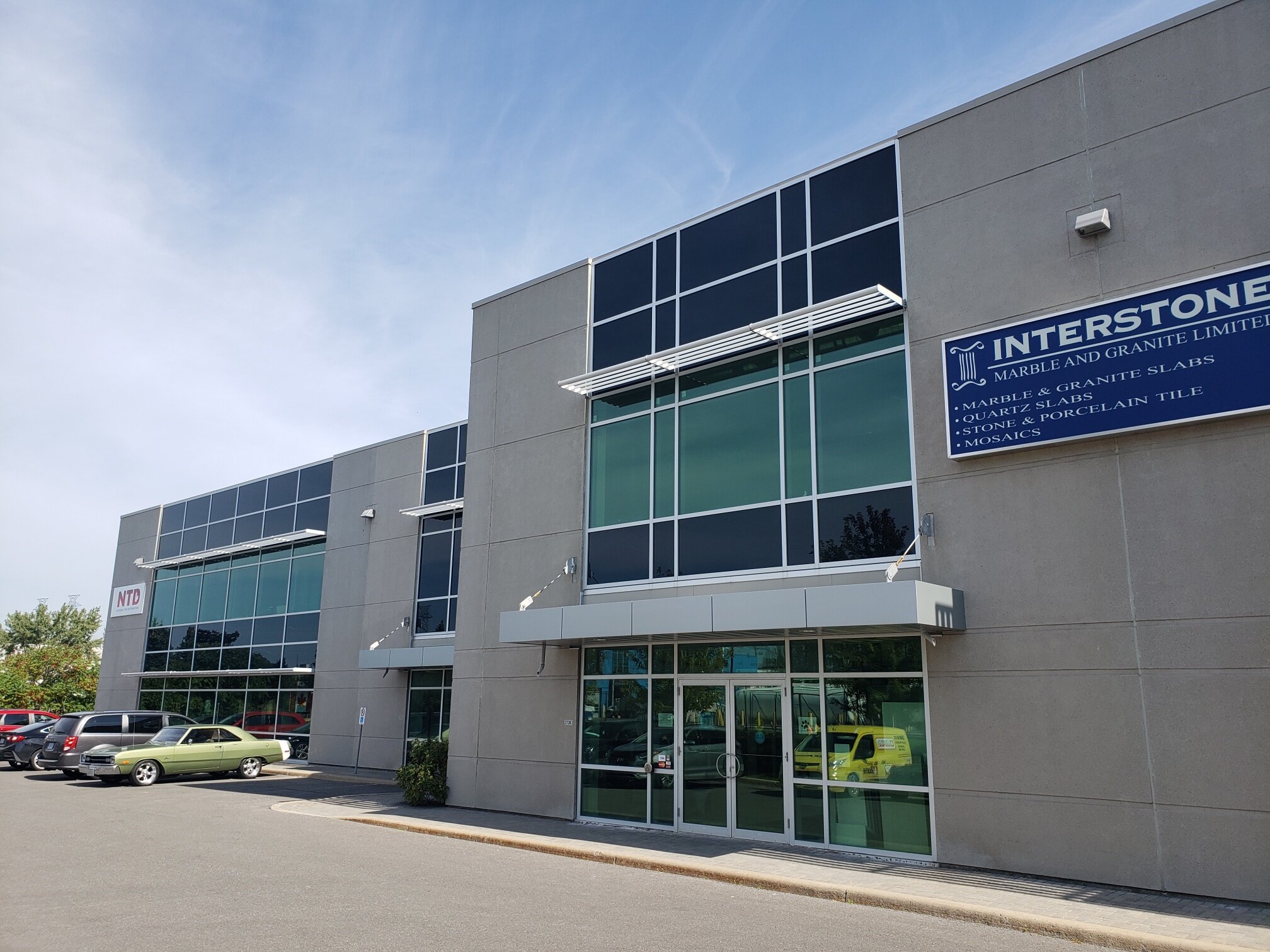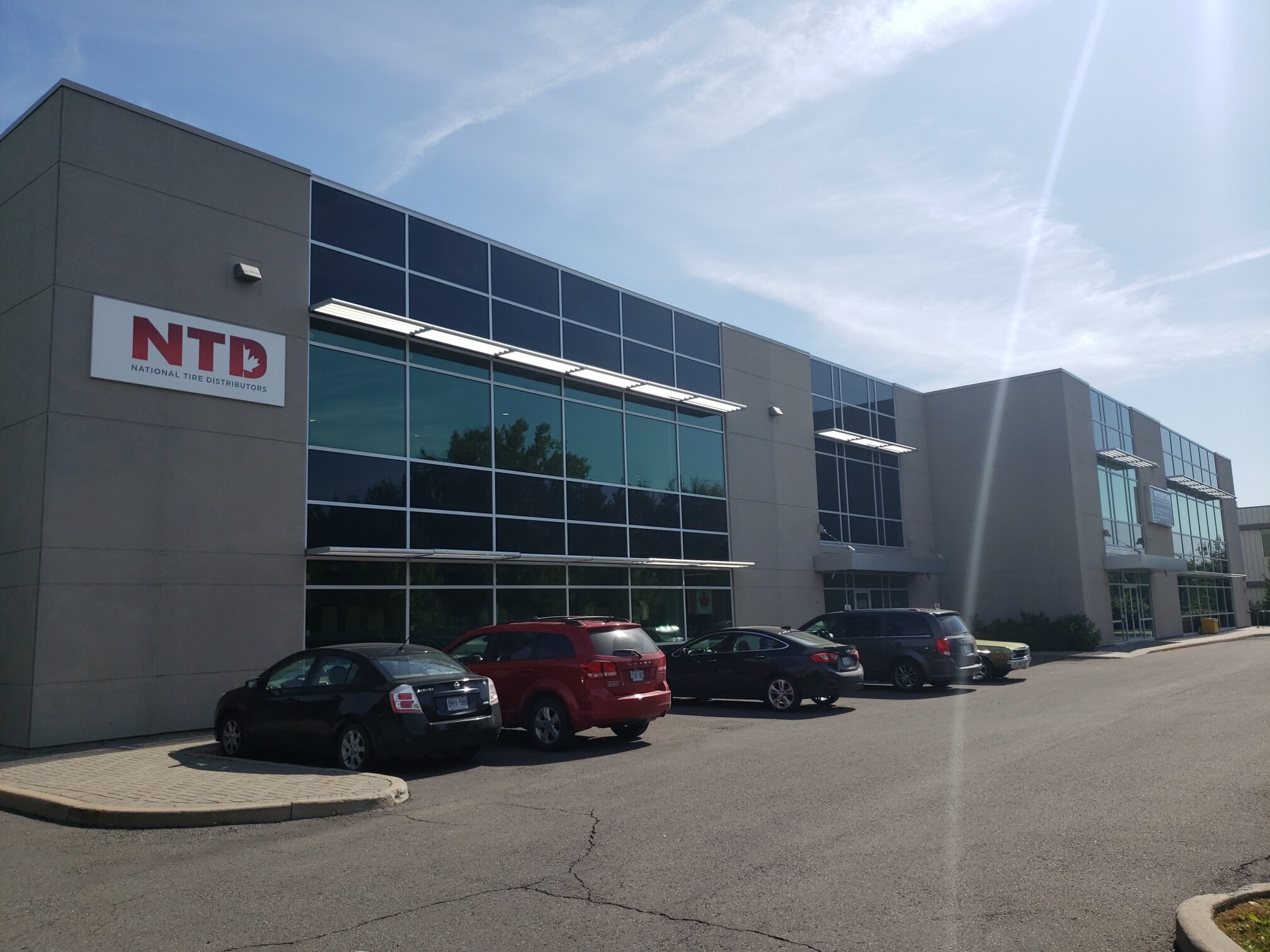Iridian Spectral Technologies
Project Overview
This 40,400 sf. manufacturing facility includes a large manufacturing space with clean room type spaces, for design and fabrication of optical lenses. A partial two storey area provides the administrative and corporate offices and parking for staff and visitors. The building was constructed using Murox, a pre-engineered building system, for economy and clear span capabilities. The project delivery method was a Construction Management process, with a guaranteed upset maximum price established at the completion of the concept design stage.
The site was part of a larger parcel purchased by lridian on Swansea Crescent. The site design was tailored to fit the long curved frontage, and the specific requests of the City planner and councilor for the placement of receiving and loading areas.
The vertical cladding of the building was designed in a combination of colours to express the different functions of the building. "Eyebrow" features were added over the windows for external sun shading and modelling of the facade.
What
High-Tech, Industrial Building
Where
Ottawa
When
2013



