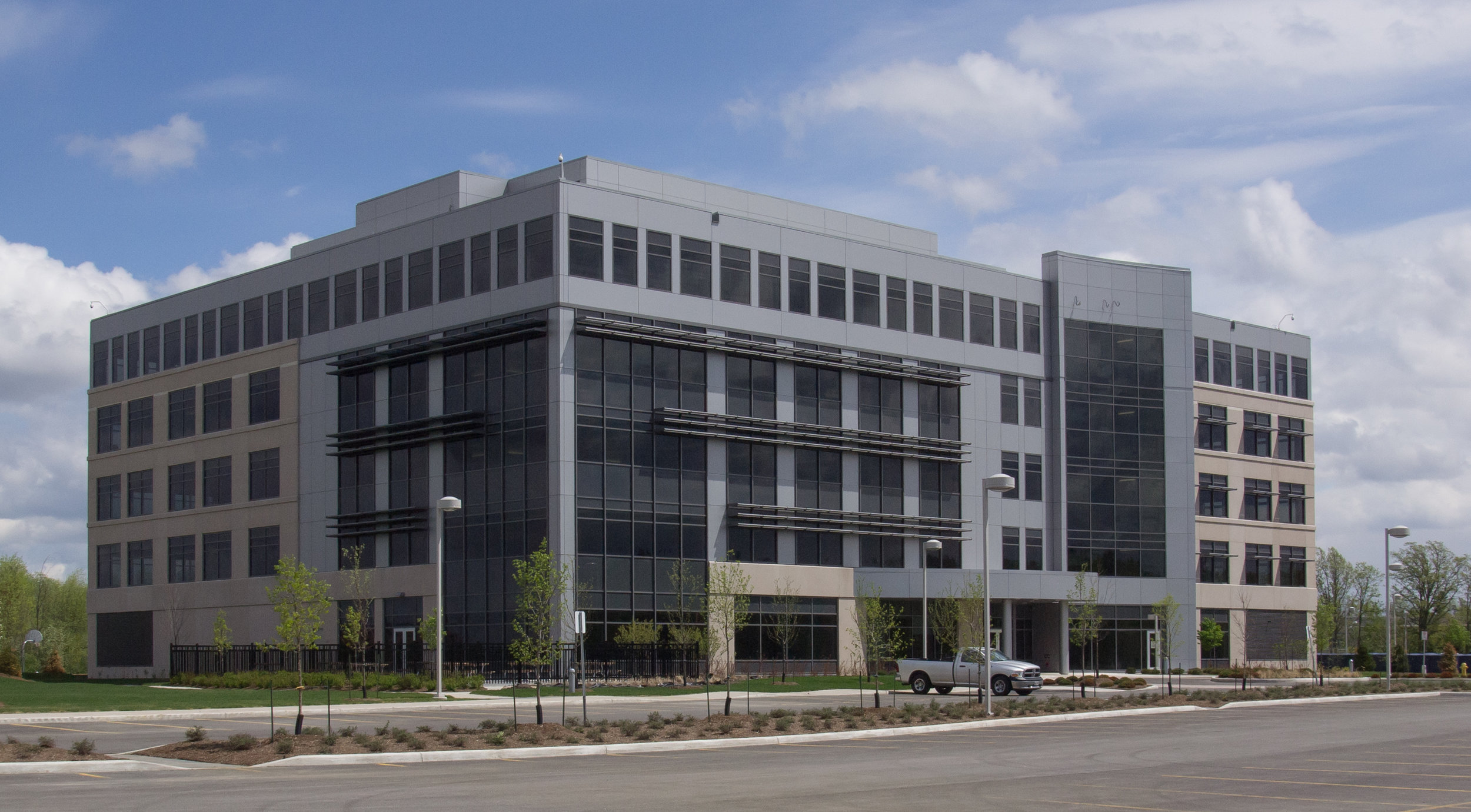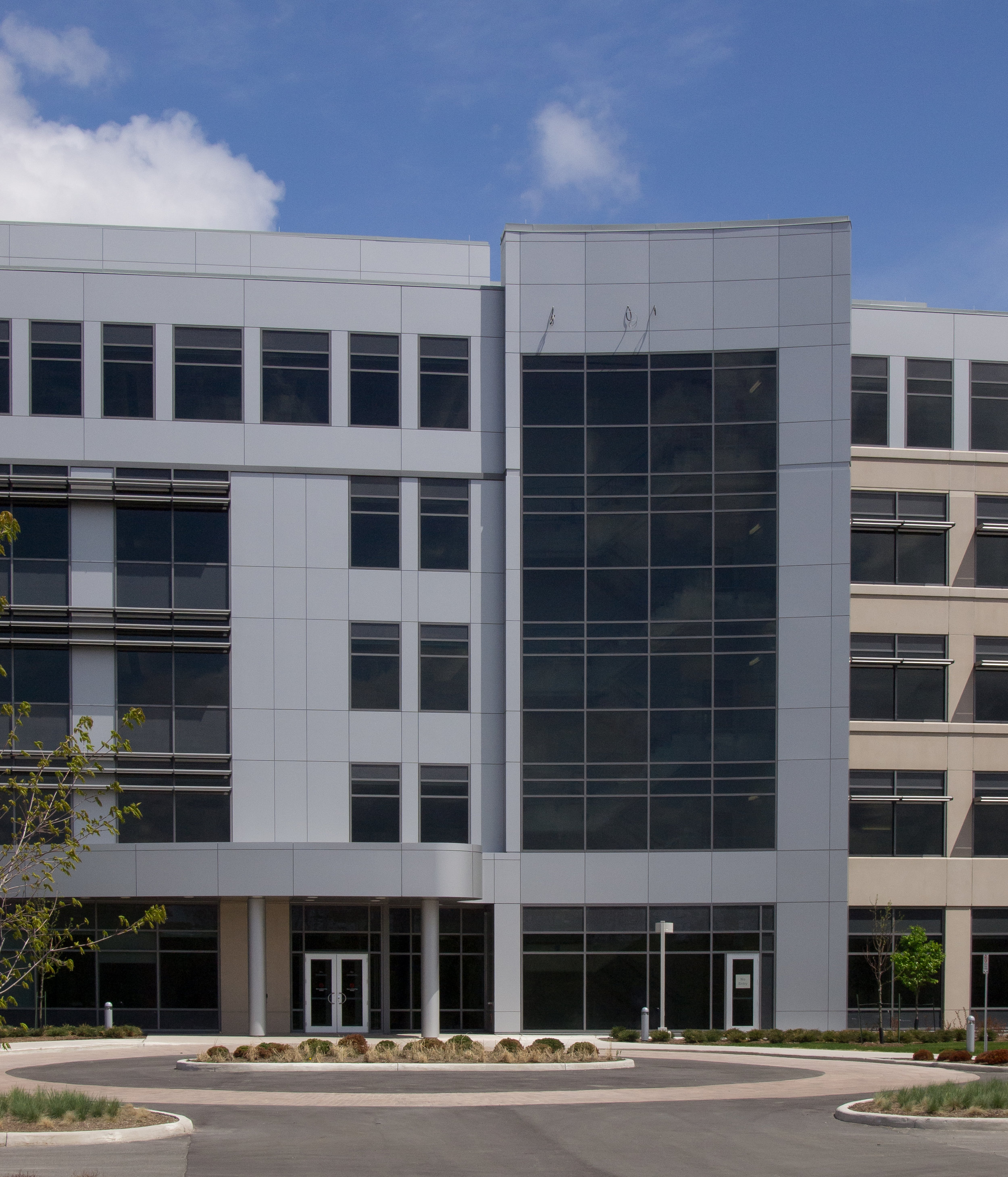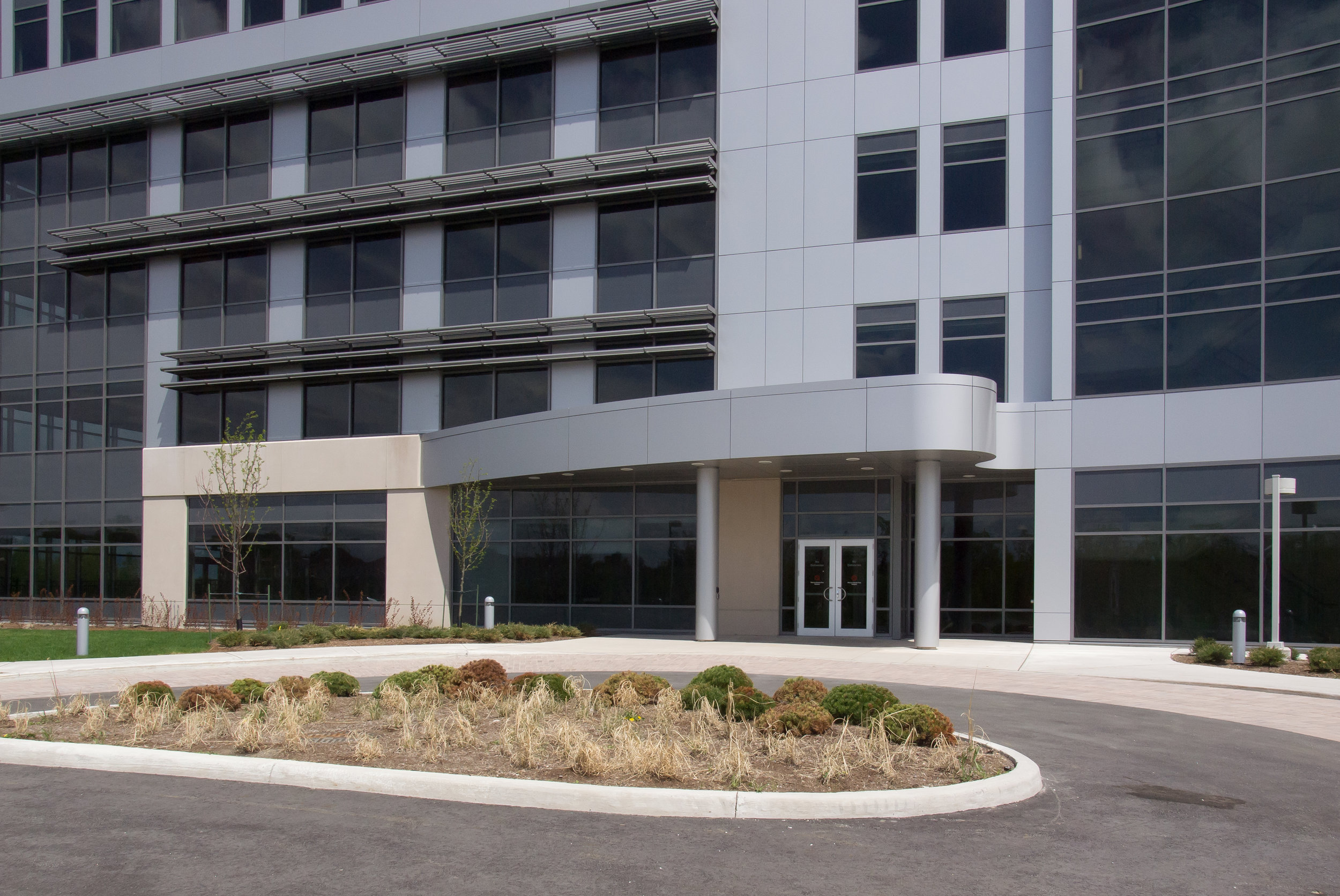5050 Innovation Drive
Project Overview:
A 165,500 square foot building of five storeys plus penthouse, complete with a back-up generator out-building. The building has been designed for general office space, high heat load per square foot server rooms and computer labs.
A highly versatile high-tech lab and office building constructed for RIM (Research In Motion) Canada in 2014. The 5 storey LEED Certified building, constructed of reinforced concrete, consists of 250mm concrete floor construction, 660mm to 813mm diameter concrete columns, and 300mm concrete sheer walls. The floor structure at each level has a 150mm raised floor for electrical data and audio-visual conduits, allowing maximum flexibility for the lab and office occupancies. Following this philosophy, all floor levels were designed for lab loading, allowing once again maximum flexibility for the future needs of the client. Total size: 15,979sq.m/172,000 sf.
Our firm was responsible to provide all design, interior design, way-finding, coordination of client installed furniture, data, security and A/V installations. All of the interior design and furniture is to RIM's corporate standards as are construction for meeting rooms, copy rooms, and other specialty spaces. The project will also be LEED certified with the goal of attaining a Silver level. Halsall Consulting (WSP) provided the LEED consulting on this project.
PR-TY continues to provide professional services for this building on an ongoing basis in the form of feasibility studies, interior fit-up’s, and renovations.



